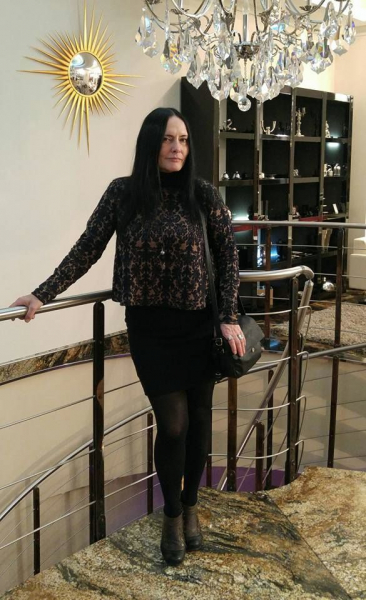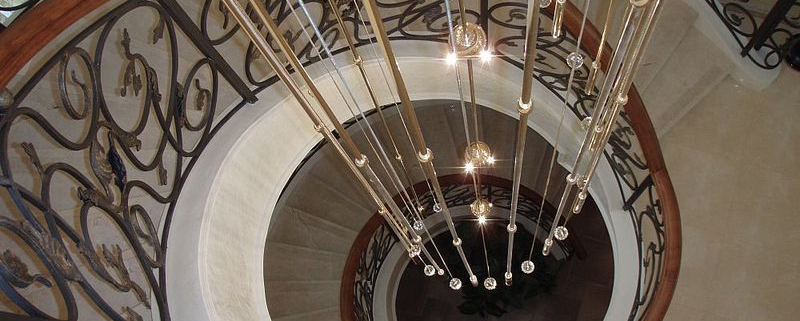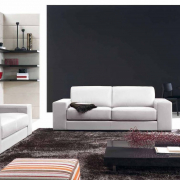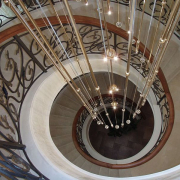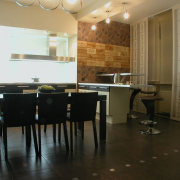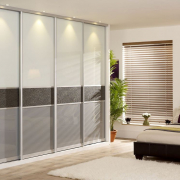“Khrushchev’s Dreams”. Design of a three-room apartment.
It would seem that a one-room Khrushchev, well, what can come of it? But if you treat it not as a bad apartment, but as a good material, the possibilities of which, with a creative and qualified approach, have no boundaries, you can achieve very unexpected and interesting results.
The idea of combining two one-room apartments turned out to be very successful. In addition to increasing the area, functional division into common and sleeping areas, there was not just modernization, but a magical transformation of an old and small apartment into an unusual, modern, respectable housing – duplex apartments, which are now so popular in new construction. The plot and the summer veranda, large windows looking at the forest – all this makes the apartment look like a private house, almost a townhouse.
The project was positioned as a “House within a house”. “Khrushchev’s Dreams” is the name of the project, but dreams always become reality if there is work and a desire to achieve results behind their implementation. Dedicated to my family…
So, the total area of the apartment before the redevelopment was 64m2, after the redevelopment, due to the balcony attached on the second level, it increased by 7m’. If we also take into account the open veranda on the first level, then it turns out almost 78m’. The apartment has become much brighter because of the large area of glazing and the punched hole for the stairs, from where daylight is now pouring down. A functional approach to planning and rational prioritization are the main guidelines for action used in this work. There are no corridors here, but there are many built-in wardrobes, the dining table of the Italian factory CALLIGARIS is practically absent when folded, but as soon as guests arrive, everyone is comfortably placed behind it.
In general, the whole situation is made up so that there is nothing underfoot, everything is placed around the perimeter of the premises, and some items are folded and hidden in the closet, for example, kitchen chairs. A two-level bed in the children’s room (by the way, there are two boys in the family) saves playing space in the room, and the absence of a bed and blind doors in the bedroom creates a feeling of a solid, large, multifunctional space that allows you to feel the freedom of communication upstairs and, at the same time, have the opportunity to divide it. All the furniture in the apartment was designed by the author and made to order, the only exception is the table, which has already been mentioned, and the sofa of Dnepropetrovsk production. The main materials used are natural wood and chipboard. The white color of the walls, in addition to giving the apartment a visual volume and real light, very favorably emphasizes the beautiful texture of wood.
