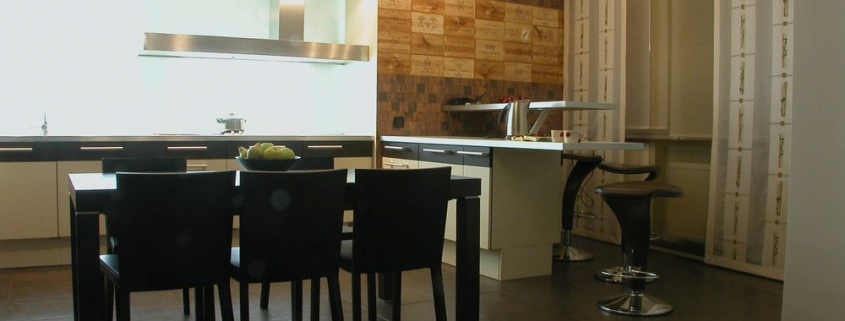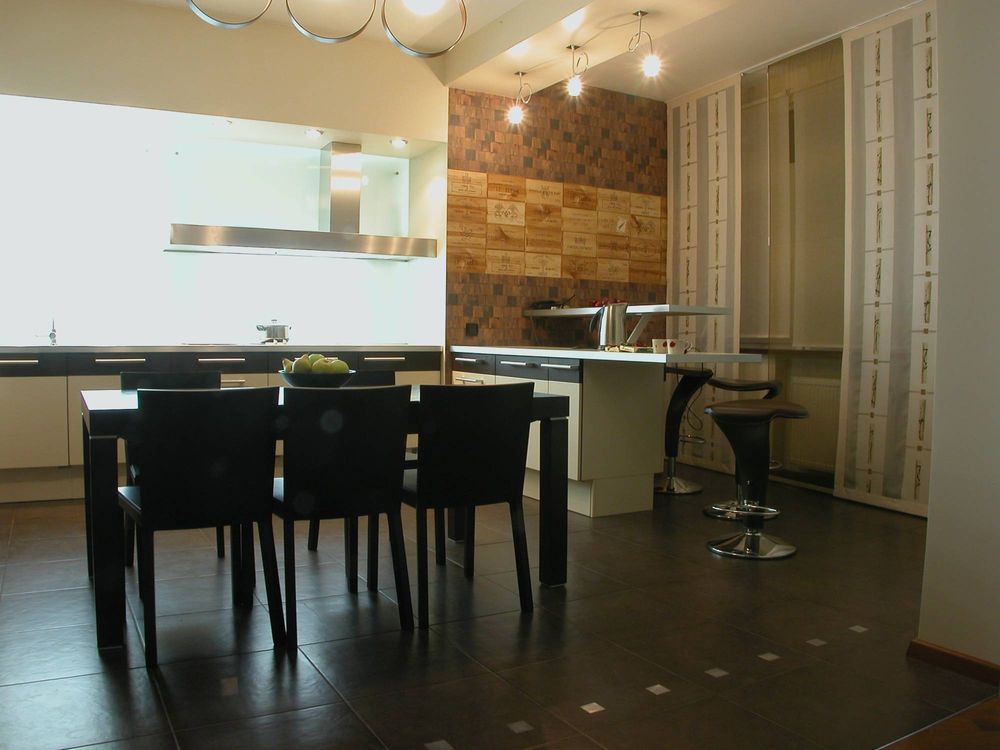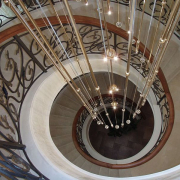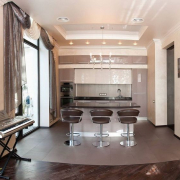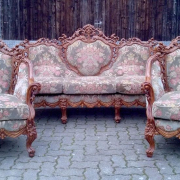Linear kitchen: a simple and comfortable classic
Everything talented is simple! This principle directly reflects the very essence of linear kitchens, when all the items are in one row without corners and islands. Simplicity and conciseness – the superiority of linear kitchens – make up for the interior. Plus, if you can’t boast of the area of your own kitchen, courageously choose a linear option.
The ideal room size for the location of such a headset is 7-10 square meters. But also in a smaller space, such furniture will look quite perfect, in this case it is better to order a personal headset design.
Linear cuisine: what variations should I use?
Traditionally, a straight kitchen is placed in small rooms to save free space, because the protruding corners only take away extra centimeters. If you adore conciseness and straightforwardness of forms – this option is for you. Very often, designers advise using the direct location of kitchen components for rooms in the form of an elongated rectangle and in small rooms. Therefore, furniture and appliances occupy one wall entirely, and the second remains free for the location of the lunch area.
Another option is to install an additional island. It is better for larger rooms. In this version, you not only perform a comfortable and ergonomic design, but also zone the room into a working and dining area.
Option three is a two-line kitchen. In this variant, 2 lines of furniture and appliances are placed opposite each other. This kind of scheme is suitable for rectangular kitchens. But it is necessary to take into account a certain number of characteristics of the location of the components for comfortable use:
- On one side of the kitchen there is a sink and a work area, on the other — appliances;
- The distance between the 2 lines does not have to be more than 1.5-2 meters;
- It is important to use pull-out tables (countertops) or variations of transformers, because a stationary installation will interfere with movement around the room.
It is not recommended to put such kitchens in square rooms or in rooms with an original layout. But in each case, the final choice is yours, because it’s not for a designer to live in a house with a similar kitchen area, but for your family and you.
For comfort, you can ask for the services of designers, they will very quickly make a plan for the future kitchen with a convenient location for you and the necessary components.
Options for the ergonomic location of the components
So that you can use a linear kitchen with the greatest practicality, you need to pay special attention to several points: the location of cabinets that are suspended, the use of a triangle for work. Let’s consider any option in detail.
Because in a narrow room it is important to ignore the location of unnecessary components, which take up space, you need to place all kitchen accessories in the middle of the headset.
Because for the most part the cabinets and lower drawers are occupied by appliances, plumbing structures and others, upper cabinets are used for the location of smaller objects. What should be taken into account when choosing a kitchen?
- Options for opening doors. Elevator doors, blinds or pneumatic openers will be an excellent option. But first of all, start from the style, because, for example, in the country style, pneumatic openers do not look perfect enough, although personal design can correct all the incompatibilities of the image and practicality.
- Equipment inside. For cabinets located on top there is a large number of designs for a comfortable saving of kitchen utensils. For example, designs for drying dishes, where baskets are lowered on iron holders, thanks to this you will not need to stand on a chair to get the necessary object.
- Specialized grids, carousels, shelves that slide out and other wonders of today’s kitchen engineering can help you make an ergonomic space inside.
- Location options. You can also use the locations of cabinets located on the same level from above, or you can experiment a little with height by using a staggered or stepped arrangement. So you will add a little asymmetry to the straight lines of the kitchen and appliances headset.
The concept of a triangle for work — the ergonomic location of objects in the kitchen area was introduced by the German designer in the 70s of the last century. In the survey procedure, they established the ideal location of the sink, countertop and refrigerator, which save women up to 60% of the movements in the kitchen and up to 30% of the time.
In a linear kitchen, a triangle for work is placed as follows: a sink and a countertop in the very center, a refrigerator can be located at each end of the headset, a panel at a distance of at least 40 centimeters from the surface for work.
Of course, these tips do not have to be carried out with an accuracy of up to a centimeter, but it is important to preserve the principle of location. Is saving time important to you? If a linear kitchen is filled with an island, it is more comfortable to place a surface for a hob or sink on it, but designers still insist on a panel or surface for cooking with an extractor hood.
Once you have made a plan for the location of the components of the linear kitchen, the final task remains – the selection of the image. Of course, you are free to choose whatever you like, but for more preservation and comfortable use of the aesthetics of such a kitchen, designers advise you to look at a couple of options.
If your kitchen is free enough, you can courageously experiment with the image of techno or hi-tech, which look great in large rooms. For making comfort in a small kitchen, look at the variations of traditional styles:
- Provence — light, almost airy lines; natural wood and elegant non-bulky shapes.
- The style of our time is a minimum of decor, a maximum of conciseness and color.
- Shabby chic — if you adore things a la vintage or retro, you will like this option. Worn planes, patination and a bright (mostly white) color will make the space visible.
The new sphere of design and its components will enable you to perform the most comfortable and working variations of the use of space in the kitchen with the help of a linear kitchen. A beautiful and unusual design will make the mood for a comfortable stay indoors.

