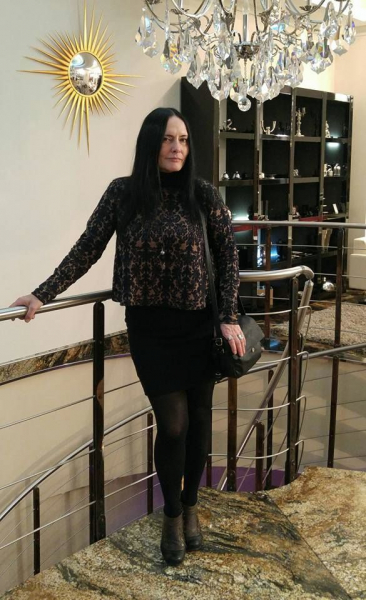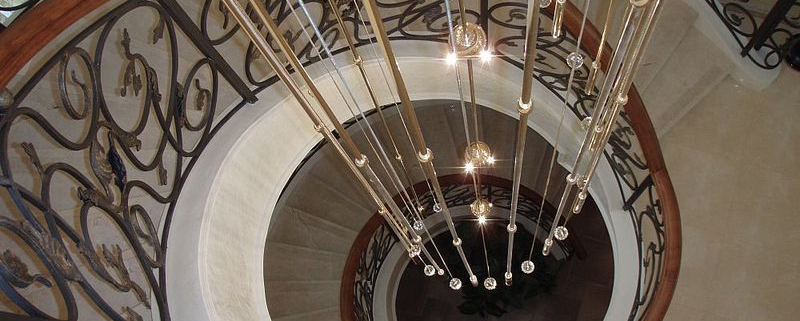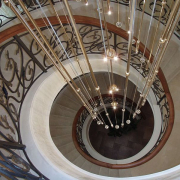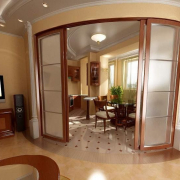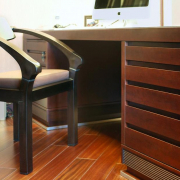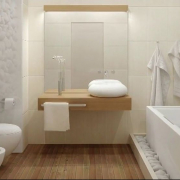Space planning in interior design
The character of the interior space is influenced by the shape of the structures and the box of the building, as well as the arrangement of furniture and various decorative elements. When creating an interior, it is necessary to take into account its functionality. To do this, when planning, you need to divide the space into zones in order to achieve the maximum effect of the functionality of the room as a whole.
Each zone should be allocated in space, but at the same time it should be in harmony with other zones, as if complementing each other. For example, if you combine an entrance hall, a hall and a kitchen, then it is necessary to take into account their overall functionality and zoning. These are three different interior zones, but at the same time one space should flow into another, be in harmony with other interior zones.
There are several types of space planning. The first is the planning of residential premises. In this case, the architect together with the designer must take into account all the needs of the customer in certain areas, the quantitative composition of the family, the illumination of the room, the number of zones (recreation area, work area, dining area, etc.).
The second type of layout is the layout of industrial facilities. At the same time, the most important role is played by the technological process that will take place in this building. Here it is very important to divide the room so that all its sections are maximally involved in the technical process, and so that the technical process itself brings as much as possible high labor productivity. Labor productivity is also largely influenced by the illumination of the room, and this factor must also be taken into account when planning.
The third type of layout is the layout of public facilities (canteens, cafeterias, theaters, art galleries, etc.). In this case, the first factor affecting the future layout of this space is human flows. Here it is necessary to take into account how many people will be here for a certain time. For example, if you take a cafe, then you need to take into account the number of visitors who will visit it during the day. Based on this, it is necessary to take into account the number of tables and chairs for them, placing them so that they do not interfere with one another. In the interior of public buildings, good lighting and a general atmosphere of comfort and warmth play an important role.
When an interior designer, working together with an architect on a project of a new building or reconstruction of an old existing object, he must strive to ensure a balance between the requirements that relate to the activity of the object and the architecture of the space in which it will be carried out.
Some areas should be closely connected to each other, or even be in the neighborhood, while others should be distanced or even isolated in order to maintain secrecy.
This is done by linking the space with openings (in the form of an arch, etc.) or dividing by a door. Some areas require daylight or natural ventilation, while others cannot be placed near windows facing outside. Specific spatial requirements are imposed on some zones, while for others this is not such an important requirement, and some may even be in the same room with neighboring zones. Regardless of where our premises are located, in an existing or projected building, it is necessary to highlight the key points that allow us to use the premises in the most functional and rational way.
Depending on the use of space, the methods of arrangement and installation of furniture and equipment can be divided into two groups: dense and loose installation. A tight installation assumes an exact match of furniture and equipment. This ensures maximum efficiency of space use, as well as its economy. Recently, we have started using built-in furniture, this allows us to use the space as functionally as possible and gives it a more harmonious and orderly appearance.
With loose installation of furniture or equipment, the efficiency of space use is significantly reduced, but this gives it more flexibility. Allows you to adapt the space more to the changed circumstances and design for any situation. This arrangement is also useful because furniture of various sizes and shapes can be used in this space, which gives the designer more opportunities when developing a design project.
