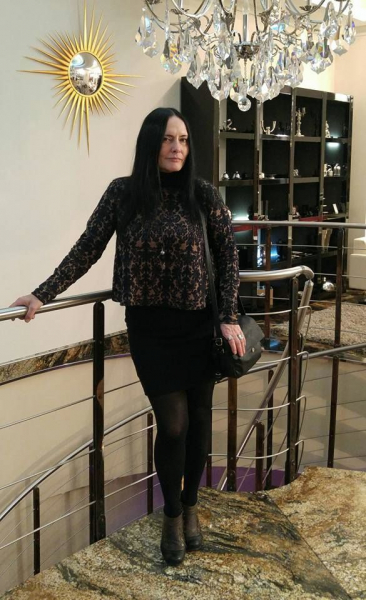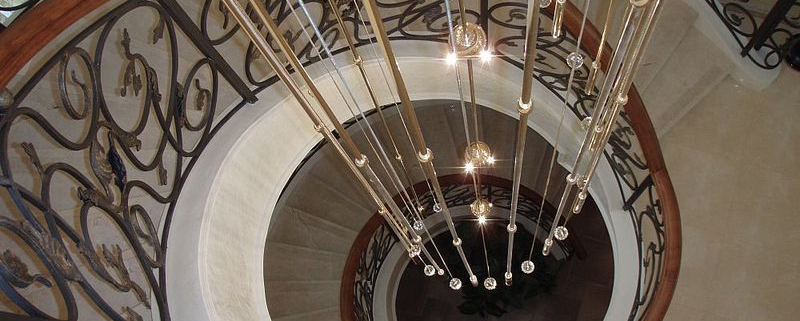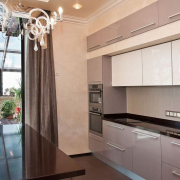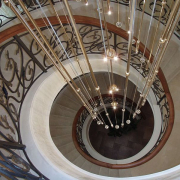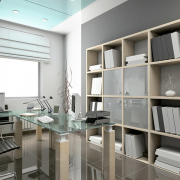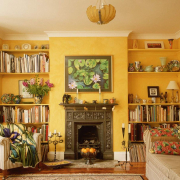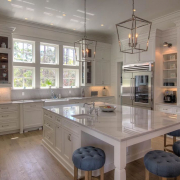“The concept of home space”. Design of a three-room apartment.
No unnecessary details – maximum comfort. Minimalism with warm accents. The apartment has concrete walls, which created a difficulty in redevelopment. It was only possible to connect the hallway with the hall and balconies, expanding the passage, to make a functional pantry. Having laid an opening between the kitchen and the pantry, it was possible to “build” the kitchen in one row, which opened up the space and made it possible to organize the dining area, and the horizontal relief made the whole room visually wider and added a twist.
Two balconies — from the dining room and living room – began to serve as recreation and music areas. Sliding doors in the bedroom are both the entrance to the room itself and the dressing room attached to it. Due to a separate and spacious enough wardrobe, a spacious nursery turned out.
Minimalism in forms and content. However, the geometry is not strict, but smooth. Forms grow out of one another and complement each other. And the interaction of smooth lines of the ceiling and furniture creates lightness and harmony in the interior.
Huge photos on the whole wall open the interior, stories from life create a trusting atmosphere, minimalism becomes hospitable.
