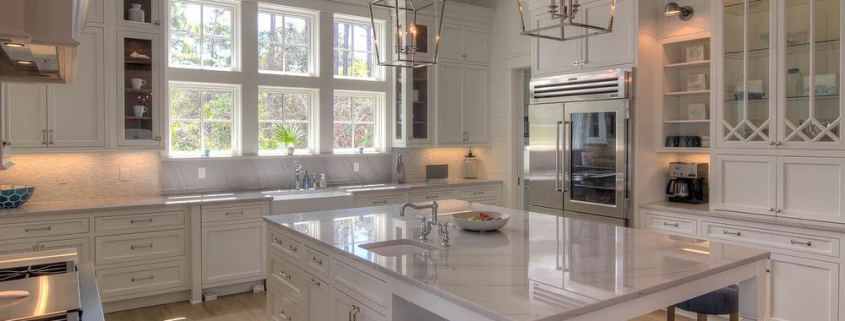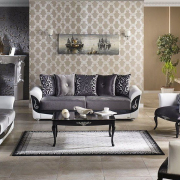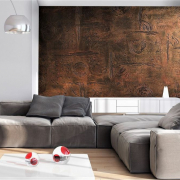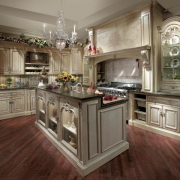4 tips on how to create a kitchen interior combined with a living room
“Extravtu stenu m Ferdinando! Kitchen and Guest together, get a lot of space!”- confident Urga hosyaeva. Make a decision about the United States, take a look.
And we will answer relevant questions for everyone who plans to create an interior of a kitchen combined with a living room.
1. Do you need an event with soglasov Asbat? How do we figure out what to do?
Necessary. Even if you have a bad plan: if you have a gas plait in your house, it will not be allowed to “unite”. A re-planning without penalties gossuddingforthe authority to legislate. Kstati, do not snort an unbreakable wall between the comnatas.
2. Standing or not standing? What do you want to connect spaces?
A similar coin solution. He also has faults.
Advantages of unity
- Rational use of space (if you put the appropriate furniture);
- Increased usable area;
- The feeling of freedom in the rooms;
- The ability to communicate with those sitting in the living room, and not shout at the whole house from the kitchen (as is usually the case).
But there are serious drawbacks behind the advantages:
- Rapid spread of dirt from the kitchen;
- Penetration of odors (especially if your ventilation leaves much to be desired; and you didn’t think about the hood).
Have you soberly assessed all the pros and cons? Weighed? Then you can read on.
3. How to combine and “divide” the premises?
Options for combining choose:
- Owners of small “odnushek” to increase the usable space;
- Owners of 2-room, 3-room apartments and country houses.
Companies that carry out design repairs of apartments will offer you several standard options for dividing the space.
– Use of through shelves;
– Arches;
– Tables and modular kitchen systems;
– Bar counter with countertop (aesthetically and functionally);
– Upholstered furniture (large sofa or several armchairs);
– Partitions made of fresh flowers;
– Light screens;
– Use of podiums;
– Separation of zones by proper illumination.
Have you already selected the “separator” option? Now you need to correctly place accents.
4. How to place accents correctly?
Masters do not recommend focusing on the kitchen (it is still a secondary room). All attention is paid to the living room. In it you draw inspiration and create a style, part of which you transfer to the kitchen.
We hope that after our material you have eliminated the gaps in knowledge. And now you will carry out the best design renovation.






