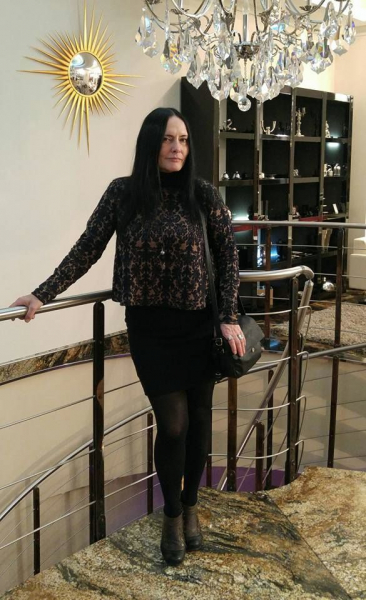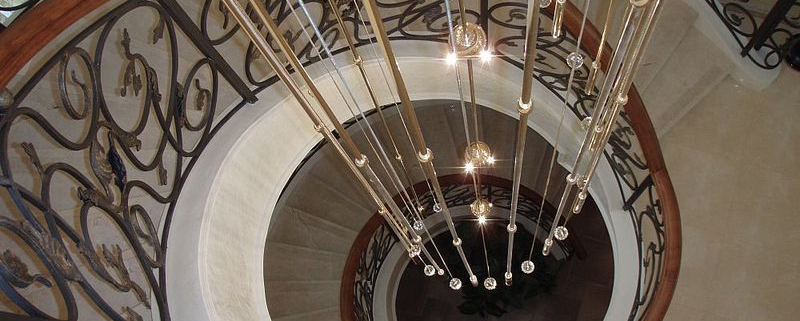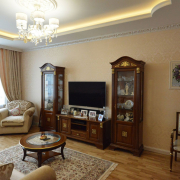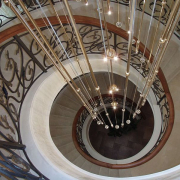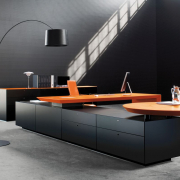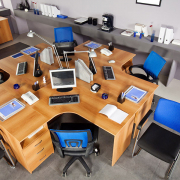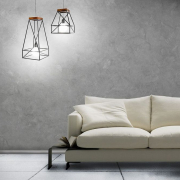“Frames of minimalism”. Design of a three-room apartment.
Apartment for three people. Create a recreation area, a children’s and a dining room. Place a work area with a computer. Light soft tones in the interior with the use of bright wallpaper in the form of inserts. There is an opening between the living room and the balcony. The kitchen is divided by a light partition into two parts – dining and working. With the help of plasterboard structures in the form of niches with lights, it was possible to visually give the rooms a more correct shape. A huge aquarium is built in the corridor, which makes the interior more exotic. Minimalism with bright spots in the finish.
Wallpaper of modern collections of unusual texture, in the living room – saturated gray, in the kitchen — pale cream. The niches in each room are solved in contrast with the main color. Wooden shelves with lighting, wooden furniture with glass, wooden picture frames, sliding systems – correct laconic forms in a strictly verified geometry. The play of light, ceiling levels and interior openings sets the dynamics of the entire interior. .
Posters — shots of the owners’ favorite plots – are successfully inscribed in the style of the interior. Minimalism comes to life — the pictures add up to a movie.
