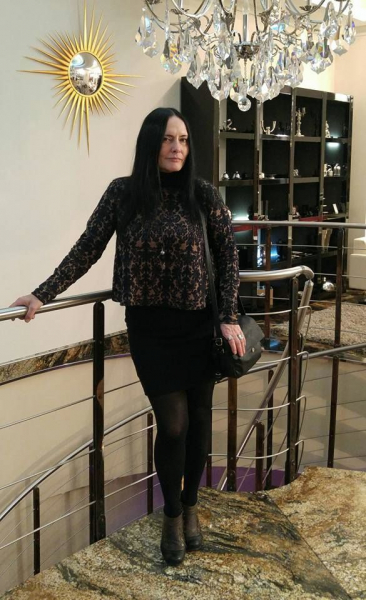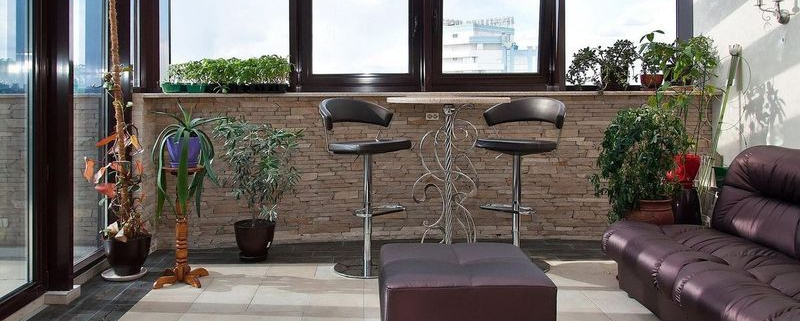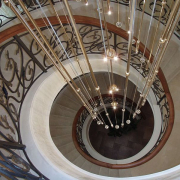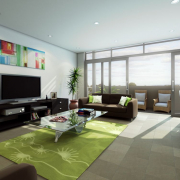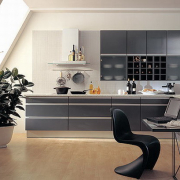Mansard
To turn an abandoned attic in a residential building into a cozy room for a teenager, to create a living room with several functional areas: a bedroom, a studio living room and a work area. Plus, consider additional lighting, since the attic room is limited in the supply of emergency light.
The attic was turned into an attic floor. We made several windows. A lot of lighting fixtures were installed on the ceilings and walls. The bedroom was divided from the living room by a decorative niche-shelving. Niches are decorated with lamps and light cards; their other purpose is functional, you can store nice little things on the shelves.
They create and set a bright tone and sound to your interior. Lamps that give diffused and soft light prevail. The concept is based on the idea of using rough materials in the decoration – natural stone, wood. The brown-beige solutions of the room are reminiscent of the “wooden theme”.
The interior has restrained and elegant accents, such as strips of bamboo wallpaper, decorative stone. And the decisive accent was the construction of wood supporting the “floating” roof of the house.
