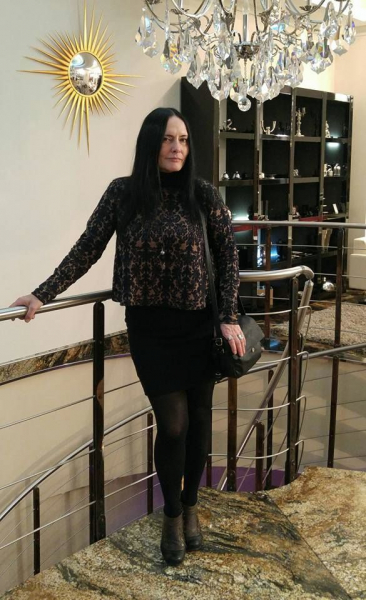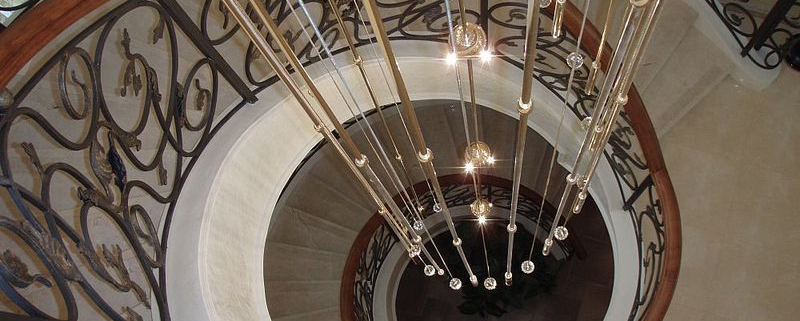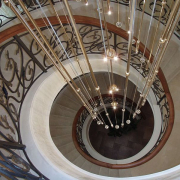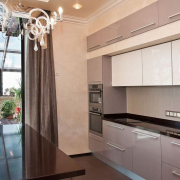“Afroremont”. Design of a three-room apartment.
The interior should not be boring. Therefore, the owner’s predilection for African ethnicity was used for the concept. In houses built using monolithic frame technology, the problem of load-bearing walls is excluded, but there is another — walls in which ventilation shafts and communications are hidden. minimized. The area of the living room and hallway is combined by organizing an open opening. Part of the corridor area was “tamed” for a dressing room (about 2 mg).
The wall separating the kitchen and the hallway was equipped with a double sliding door and horizontal strips of glass blocks for natural lighting of the latter. The living room is zoned with a floor level and a plasterboard fence for a soft zone and a small guest dining room. A balcony volume was attached to the bedroom, which made it possible to place a green area, a dressing table and a small pantry on it.
The word “renovation” evokes a good irony today. The creative environment has issued an alternative term – “afroremont”, which perfectly characterizes this interior. Almost all the rooms are made in the traditions of African ethnics and Egyptian architecture. Right from the threshold, the incoming is greeted by a striped floor, a wall and an entrance hall by a group of zebranos. A barrel-shaped column, painted based on Egyptian papyri, crowns the entrance to the living room.
The accent of the proposed stylistic solution of the apartment can be called the bedroom, which is quite profusely stylized. A decorative wall with lighting creates a unique intriguing intimacy.





