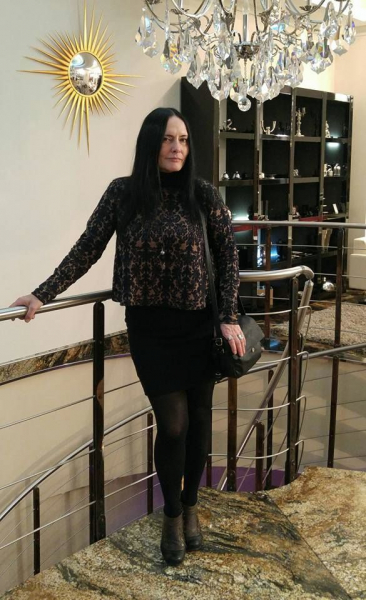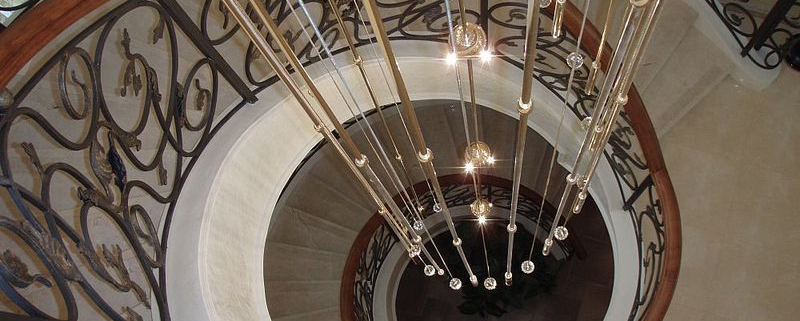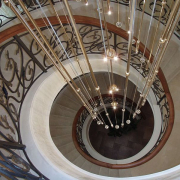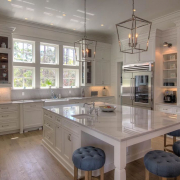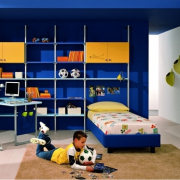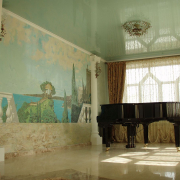“Olive Paradise”. Design of a three-room apartment.
The object of reconstruction was an apartment in a Stalin-type house. Customers: a young family. Their main wish was to create a modern, cozy and comfortable living environment.
During the redevelopment of the apartment, the load-bearing walls are not affected. And only the interior partitions were removed. Due to this, the area of the apartment as a whole, and its individual zones in particular, has been increased. The bathroom is combined. The bedroom is autonomous, after redevelopment it has a large dressing room. Since the apartment had a column and stove heating, after the redevelopment it was replaced with a double-circuit boiler, which also positively affected the increase in living space and made it possible to make a fireplace in the hall. “Domesticated” minimalism is the style of the interior.
When creating the studio, the kitchen area was raised to a podium, in which water and sewer pipes were hidden. The kitchen and living room are separated by a bar counter. The soft combination of golden and beige colors visually unites, and at the same time, zones the space. The French stretch ceiling is used in the decoration, and a fragment of decorative plaster with a rough texture is on the wall. Hearth and studio — fireplace. The unusual striped illumination, reflected in the stretch ceiling, creates the illusion of a road to the sky.
