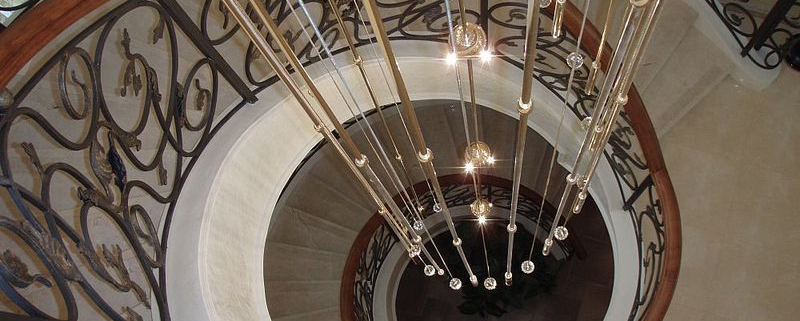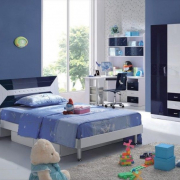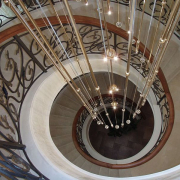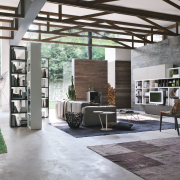What kind of furniture is needed for the dining room
The dining room is a room for dinners (ceremonial and ordinary) of a large family, or when receiving guests. Usually in rich houses, the place of cooking and the place of its reception were quite far apart from each other. In the presence of servants, this is quite convenient, but in modern conditions of an average apartment, it is quite problematic, and not particularly required.
Nowadays, the dining room, most often, is limited to the dining table and chairs located directly in the kitchen, which allows the hostess to set the table and serve dishes without “winding up” long distances. In addition, the modern pace of life does not allow us to dine for a long time, waiting for all the stages of serving dishes to the table. Although in spacious houses it makes sense to allocate a separate room for a dining room.
Of course, separate, specialized furniture is required for the dining room. As a rule, it is a large dining table, a certain number of chairs and cabinets for storing cutlery, dishes and linen (sideboards, sideboards, showcases, etc.). In addition, cabinets usually demonstrate the well-being of the owners, having either transparent doors or their absence – which allows guests to see the entire set of dishes and other elements decor.
The shape of the dining table can be any – round, oval, rectangular, etc. The main thing is that there is enough space for everyone. Especially with frequent reception of guests. Therefore, it can be said that it is unacceptable to make a mistake with the choice of table size. Besides, it depends only on you.
It’s a little easier with chairs – the size of the table limits the number of “sitting” places, i.e. there should be a sufficient number of chairs. According to the execution, they should be with a solid seat and a high back. There may be chairs with armrests, but chairs on “wheels” will be out of place in any case.
Open-plan rooms are often used. This allows you to combine the kitchen with the living room or dining room. The lounge area with upholstered chairs and sofas is separated from the dining area by partitions, shelving or a deep difference in the interior. It happens that the places of eating and relaxing are separated by a bar counter. In addition, it is advisable to separate the dining area from everything else with specialized lighting – for example, a shaded kitchen, with bright lighting of the rest of the interior, will make it almost invisible. In this case, an analogy with a separate room for the dining room is appropriate – you will need a large dining table and chairs.
When the dining room is located directly in the kitchen, various location options are possible. So, for example, there is a “P”-shaped layout. Here, a table with chairs is located in the center of the kitchen, or protrudes from the wall as a “peninsula”. Or an “L”-shaped layout – the table is located in the corner opposite the cabinet furniture, instead of chairs and stools, a bench is used, or, in other words, a corner sofa. Of course, such “sofas” are more compact in size and have a high back, with a solid seat. In addition, there are transformer tables with folding chairs. Such a high utilitarianism was born by the acute shortage of square meters of housing at the present time.
The style of the dining room is chosen based on the conditions of the location. If the room under the dining room is part of another room, then the style should correspond to it. With a separate arrangement, classical style and Baroque are the most relevant.








Leave a Reply
Want to join the discussion?Feel free to contribute!