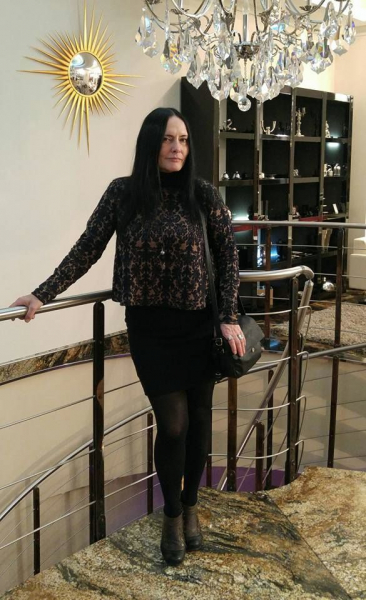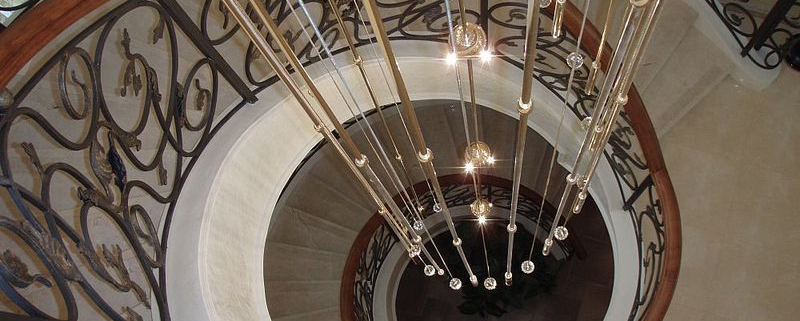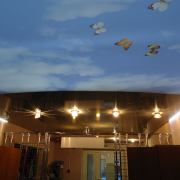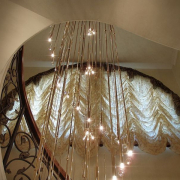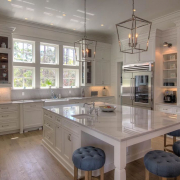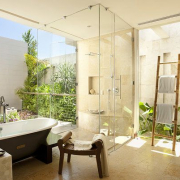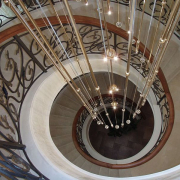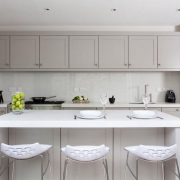“Shoko-lad”. Design of a three-room apartment.
Create three zones: studio, bedroom and nursery. Increase the area of the kitchen and children’s room due to balconies. Enlarge the bathroom, and find a place for a shower cabin in the guest bathroom. The hall invites you to the living room without doors and partitions. We combined the kitchen and living room into a studio. A winter garden was arranged in the bay window of the living room, and a tea room in the loggia of the dining room. The children’s balcony was turned into a mini-office.
Laconic modern design. Geometric regular shapes prevail. Stylish furniture – animal skin decoration. Sliding doors with floral ornaments. There are wardrobes in the hall, nursery and bedroom. The dark brown color scheme of the floor and furniture combined with the light shades of the walls and the stretch ceiling is a harmony of the taste of white, milk and dark chocolate.
Modern transformation of the meander – in the hall on the ceiling, the Greek ornament is illuminated, and descending from the ceiling to the wall is transformed into shelves for souvenirs.
