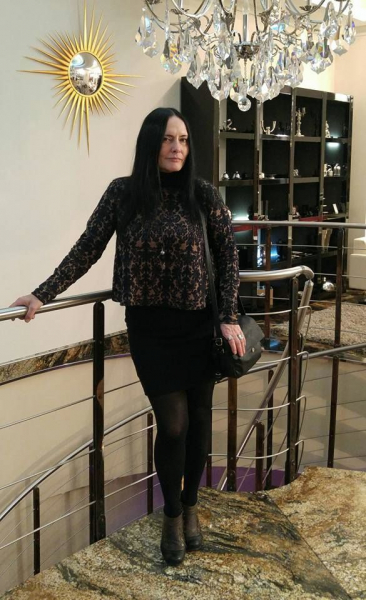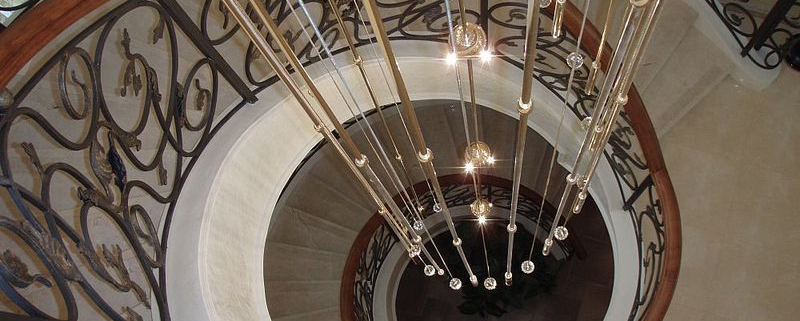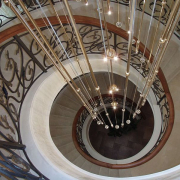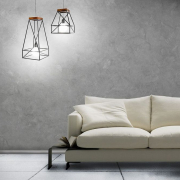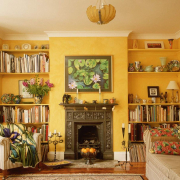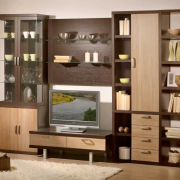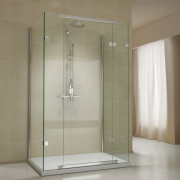“As close as possible to the classics.” Design of a three-room apartment.
The necessary condition was not the creation of a studio and the pursuit of fashionable modern trends, but to emphasize the initially successful layout, and clearly divide the apartment into two zones – active and passive.
The active zone consists of an entrance hall, a guest bathroom, a living room and a kitchen, while the passive zone consists of a private bathroom, an office and a bedroom.
The hall contains all the primary necessary functions: it welcomes, creating comfort with the texture and color of the walls, relieves tension with a soft reflection of floor tiles and varnished parquet.
And finally, it envelops with soft reflected light pouring from the ceiling, which helps to forget all the problems and worries of the day. Sliding doors separate the “active” and “passive” zones in the lobby. The living room maximally conveys the feeling of a private house — spacious and imposing. The convenience of the adjacent location of the kitchen and living room after redevelopment allows, if necessary, to increase the space by pushing the doors, the canvases of which enter the cavity of the partition.
Maximum approximation to the classics. The interior is filled with elements of classical columns, pilasters, friezes, a combination of familiar shapes and restrained colors harmoniously form the space. An office is a room in which the “main accumulators” of mood support for the entire apartment are located. It is difficult to single out an “important” zone – the interior sounds like a single ensemble responding to any changes in the mood of the apartment owners.
The bedroom contains 3 types of lighting, which helps to create three different moods: strict, romantic and intimate.
