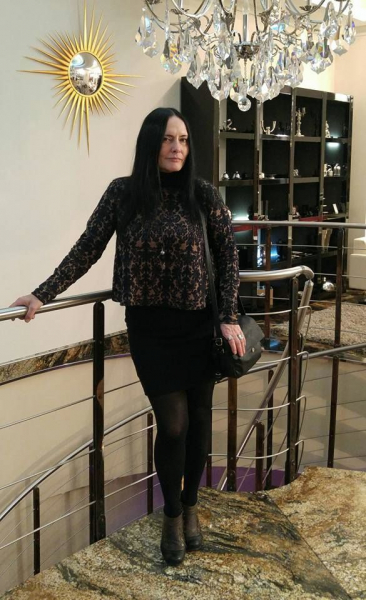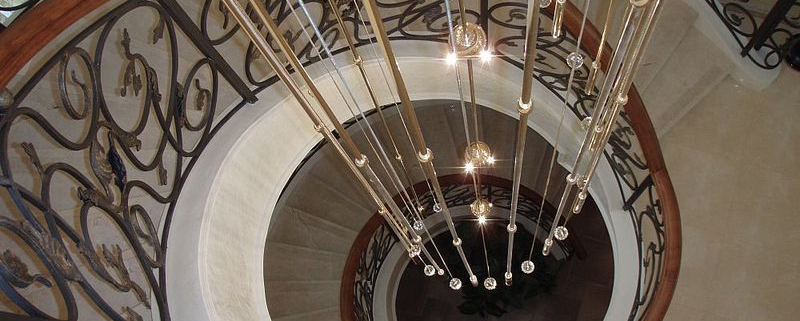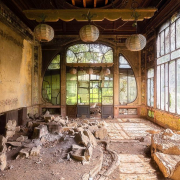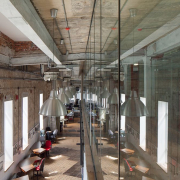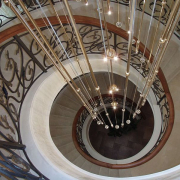“Youth relaxation”. Design of a two-room apartment.
An extraordinary young man wished to have a modern interior, use the latest novelties and trends. A huge armor cabinet was planned in the hall. The hall is separated from the kitchen by an interesting partition with niches and lights. It successfully masks the refrigerator and the kitchen. The hall and the kitchen are united by one type of tile, and the living room area is lined with parquet board.
The plasma structure simultaneously serves as a wall between the living room and the bedroom. Shelves, lights were placed in it, the wires of the home theater were hidden. The bedroom was expanded at the expense of part of another room to accommodate a full double bed and a place for a desk. The interior meets the character of the customer – extraordinary. Light tones are diluted
bright burgundy heels of Venetian plaster, against which exotic paintings and plasma hang. We used a height of 3.5 meters – the apartment has a lot of built-in lights and several ceiling levels. The interior of the bathroom is decorated with a lilac mosaic. The bath is illuminated by unusual lamps- spotlights. A washing machine and a washbasin stand are hidden under a large mosaic countertop.
