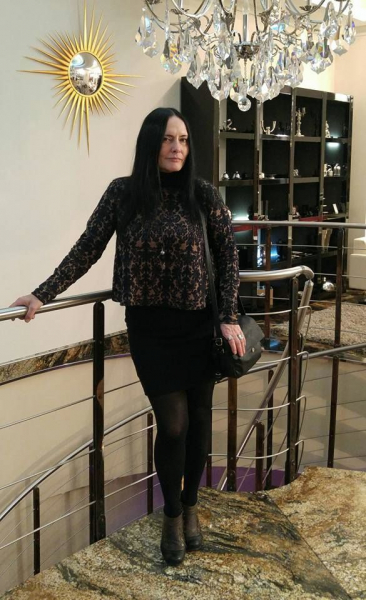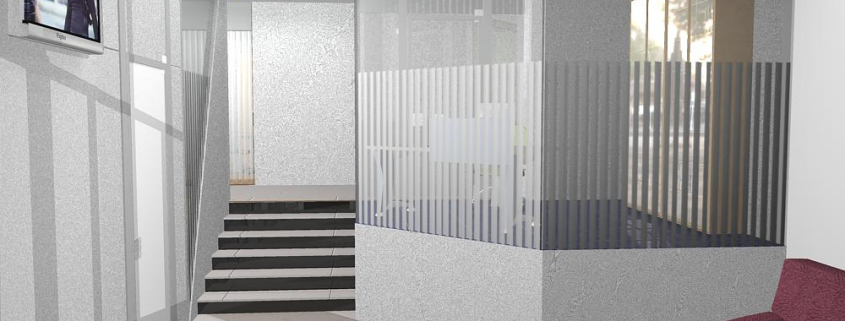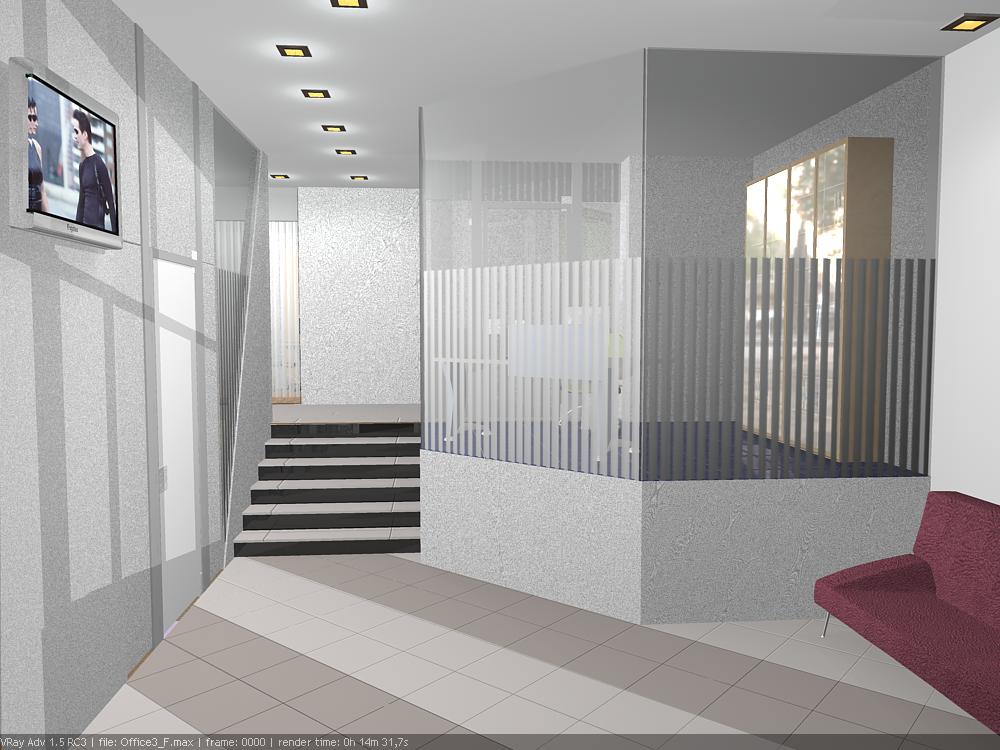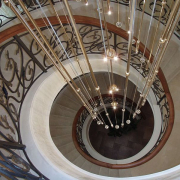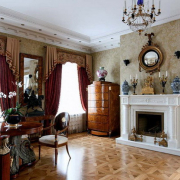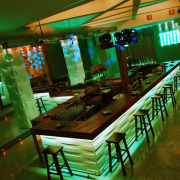“The world of the Bookworm”. Design of a three-room apartment.
Maximum unification of spaces. The classic style has been reduced to a minimum. We combined the bedroom with the boudoir-study into one whole. A section of the load-bearing wall left untouched in this area covers the bed, making this area cozy for sleeping. In front of the entrance to the bedroom there is a small corridor space decorated with a cylindrical vault and wall lighting. The light pours on the ceiling with four lamps. The highlighted highlights emphasize the shape of the ceiling, and the reflected light visually lifts it.
The active use of wood trim makes the apartment residential and cozy, and the classic shaping gives serious construction for centuries. Under a chandelier made of black glass, echoing the kitchen countertop, there is a glossy table with chairs. Furniture shelves were built into the wall opposite the kitchen ensemble. The living room contained a soft sofa composition and a small library with a built-in electric fireplace.
There are two comfortable armchairs near the fireplace. This glamorous composition is completed by a black floor lamp with feathers on the lampshade. The elongated living room acquired a vertical one in the form of a chandelier, which became the center of diverging circles of stucco. The library area is illuminated by a number of built-in lamps. So two independent zones, separated by artistic and decorative elements, coexist in one room.
The queen of kitchen furniture Poggen pohl has taken its rightful place. The white gloss of the facades is contrastingly separated by a black countertop made of natural stone. An island element with a sink placed on it crowns the entrance portal to the dining room.
