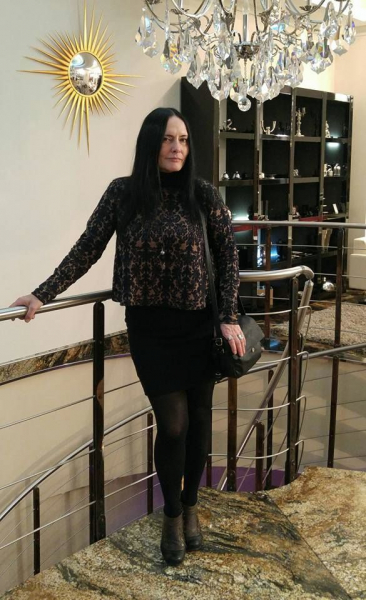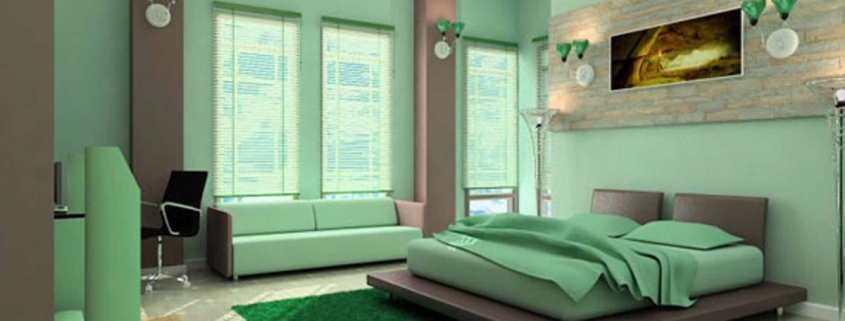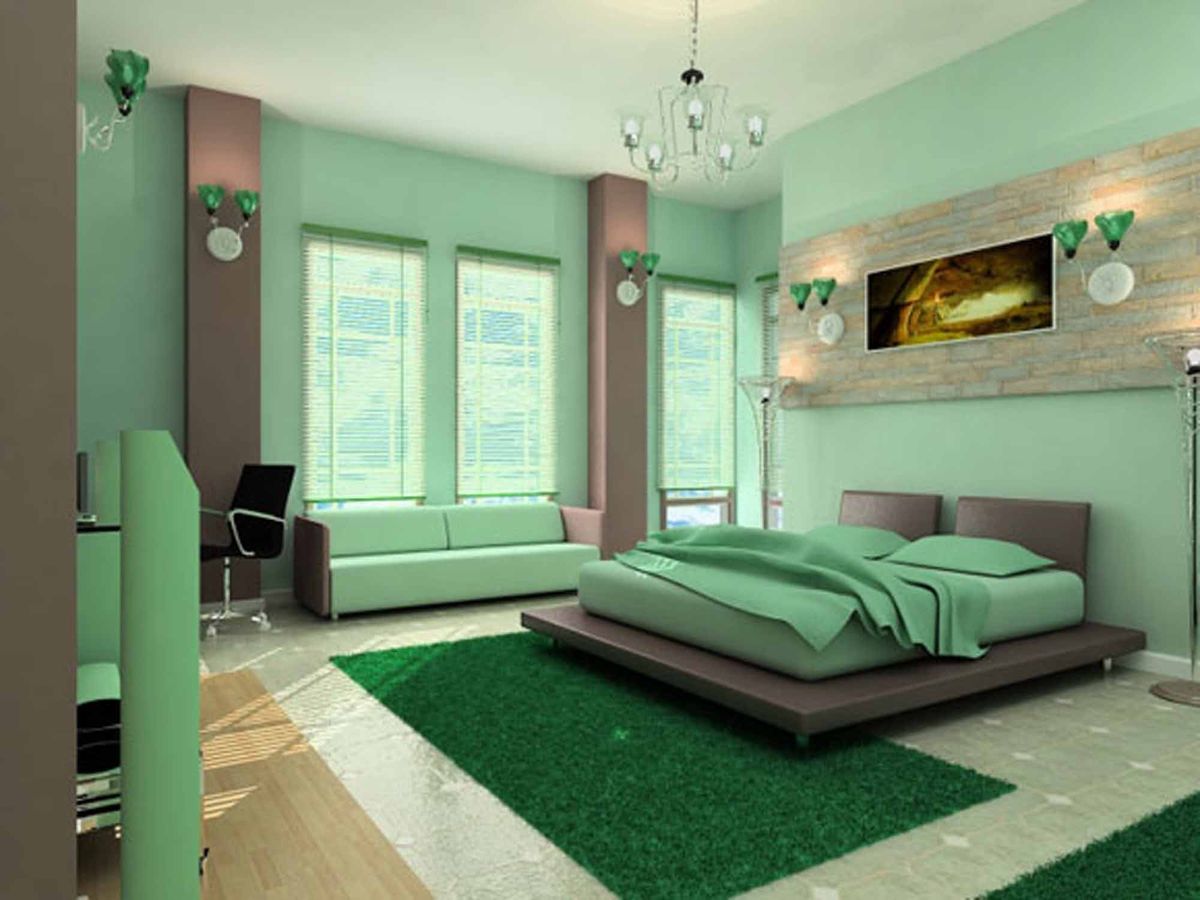“Andromeda Nebula”. Design of a four-room apartment.
Create a studio. “To add an ethnic, exotic touch to our gray life,” while leaving the main color gray. Be sure to have a dressing room attached to the bedroom.
They removed all the partitions, combined the kitchen and living room, and got a large open studio space. A built-in dressing room was planned in the bedroom. In the children’s room, the play area is raised on the podium. Minimalism with African ethnomotives. The monochrome gray range is diluted with bright ethnic accents – orange niches combining decorativeness and functionality.
A popular zebra in decoration: carpets, the working wall of the kitchen made of tiles, a pattern of chandeliers and floor lamps. On the floor — African oak wenge. The studio is zoned by several techniques: decorative plasterboard partition, built in the form of a geometric arch, one of the supports of which is designed for a bar counter; local (stylized lamps) and spot (ordered constellations) lighting; multi-level ceiling.
The feeling of a moving, flowing space of haze with lighthouses-stars and lamps.
Contrast of bright ethnic details with the grey Andromeda nebula.




