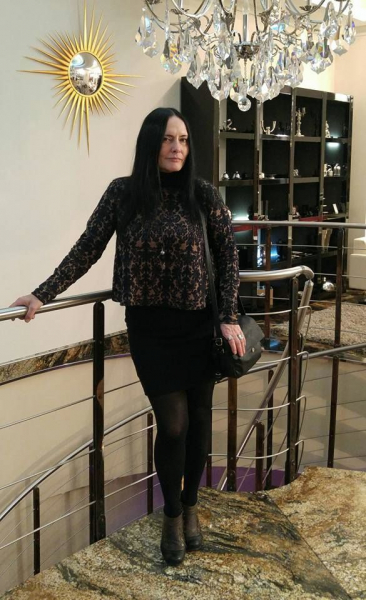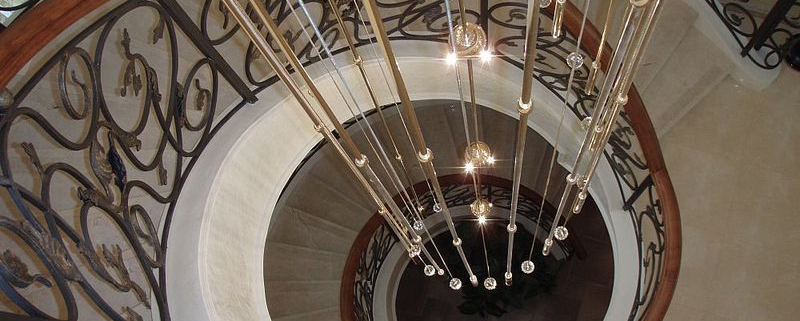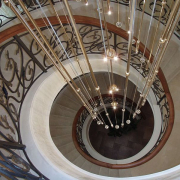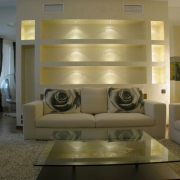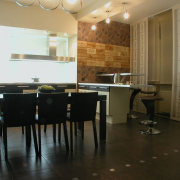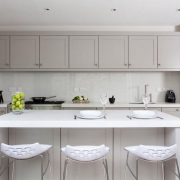“The fusion of two cultures.” Design of a three-room apartment.
Take into account the difference in age and lifestyle of a family of two generations. Both generations had a weakness for Oriental culture associated with their professional activities and frequent trips to Japan, which determined the stylistic orientation of the interior.
The apartment is divided into two zones — an individual and a joint pastime zone. The living room and kitchen were combined, creating a spacious studio area.
A successful combination of two styles – modern minimalism, manifested in the strict forms of the living room, kitchen and hallway, with a slight hint of Oriental traditions, and Japanese ethnic style in both bedrooms. The interior of the living room uses gray as the main color and burgundy as an accent. The minimalistic living room is decorated with modern materials — decorative plaster, plasterboard with stretch ceiling inserts, laminated parquet. The bedroom of the younger generation – with modern materials (non-woven wallpaper for painting) with the addition of traditional Japanese interior materials (sisal coating, wooden beams as a ceiling element). In the parents’ bedroom, more traditional and ecological materials are used — fabric wallpaper for roughly dressed linen, sisal coating, rattan furniture. A large number of niches in the corridor allows the owners to freely place their collection of souvenirs brought by them from trips.
Traditional Japanese details – lamps, paintings, curtains with floral motifs, plaster pattern on the walls, decorative niches – gave the interior a “zest”.
