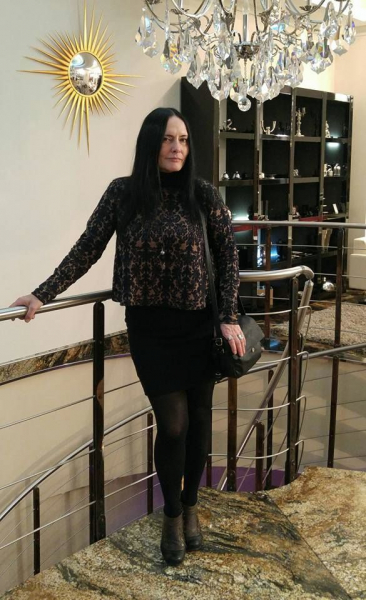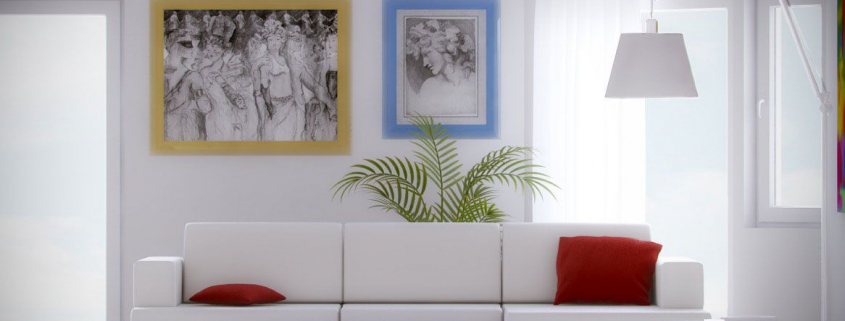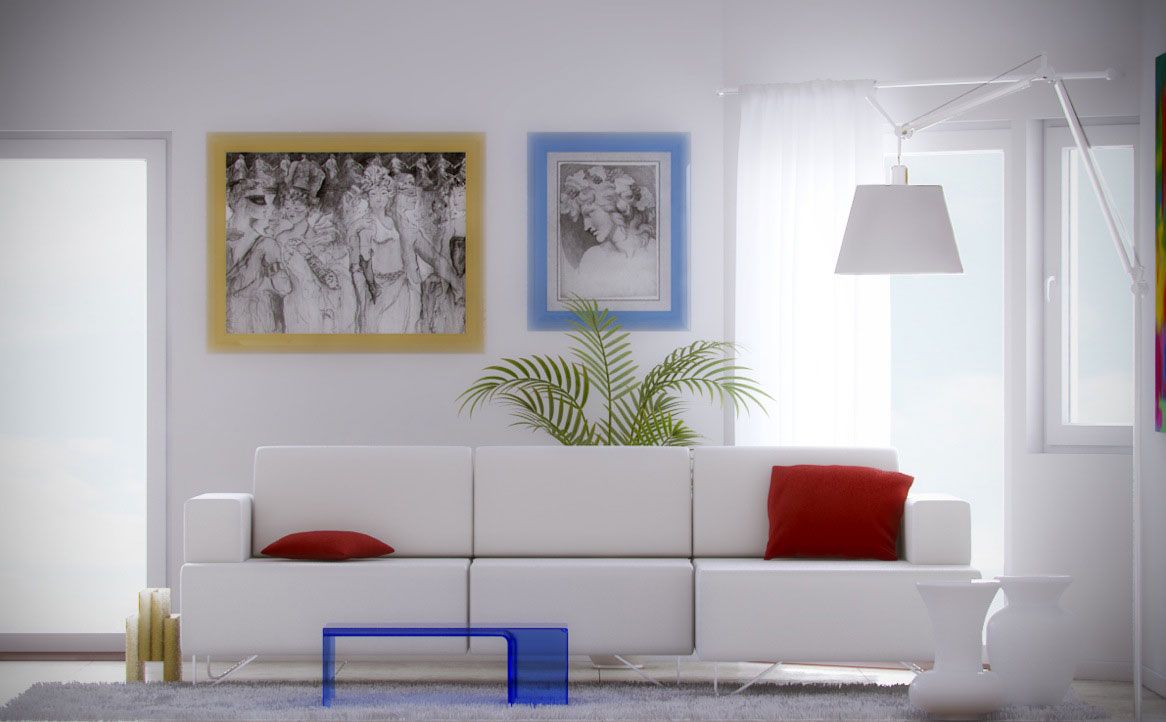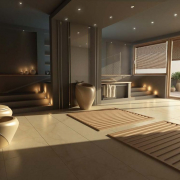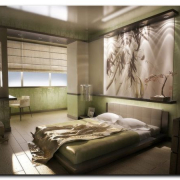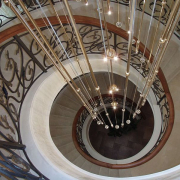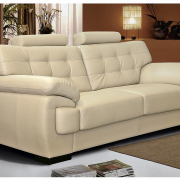“Sparrow Hills”. Design of a three-room apartment
The owner of an international corporation travels a lot, more often by himself, sometimes with his family. Unsettledness gets boring. Therefore, the idea arose in the main partner countries to get their own housing, organize it in a single style and not feel that you are being carried around the world like a feather in search of profit. This time, the interior was decided in a 140-meter apartment in Moscow.
According to proven principles, the kitchen has merged with the living room in the studio – too often the owner of the dwelling spends time alone in it and there is no need to combine or separate anything. As a result, an interior was drawn in which a specific production need and a desire to please the family were combined. There was a daughter’s bedroom, a master bedroom, three bathrooms, a dressing room, a maid’s room and a pantry.
The whole style – columns, baguettes, moldings, stained glass windows, ceilings, lamps, color palette, texture of materials, curtains, even a parquet rosette on the floor – were supposed to resemble the interior of the representative office in Kiev. The authors, with a considerable share of imagination, had to transfer the results of joint creativity with their colleague in the studio to a new object. A wonderful classic interior came out, reminding the owner that he is a citizen of the world and the master of his destiny. The needs of residents, lifestyle, family composition, personal aesthetic preferences along with the author’s vision are the basis of this design project. Columns, ceiling baguettes, moldings on the walls, different texture and color of the walls, furniture, works of art placed in the interior – everything creates a feeling of a good classic interior and at the same time – comfort and warmth to the home.
