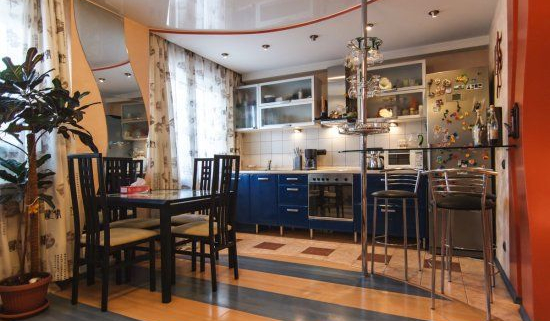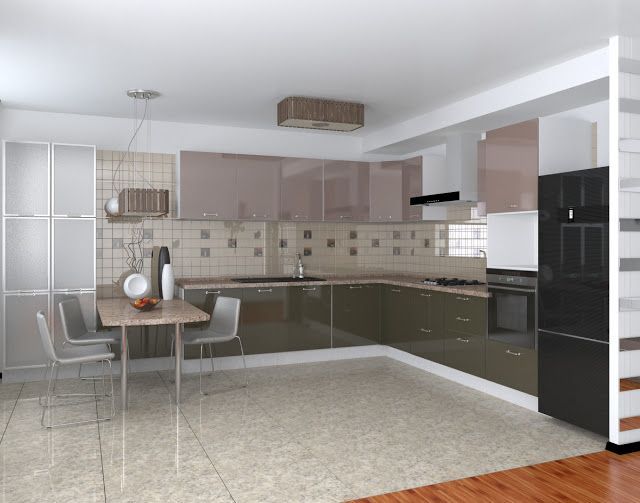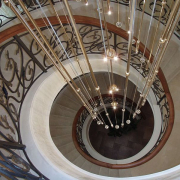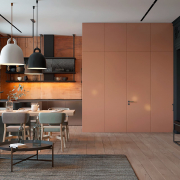Kitchen in the studio
In every house, the kitchen occupies a special place and is an important element of the economy. No matter what area this very kitchen has, it will always be an “equator” for an apartment or house.
It is in the kitchen that a person enters every day and even several times a day. Here he cooks for himself or his family to eat, greets guests and just rests, for example, over a cup of tea.
Meanwhile, more and more modern people dream of having a studio kitchen and their desire is quite justified, but how to plan such a kitchen competently and what you need to know for this.
We would like to note right away that if you are planning a studio kitchen, the design of the photo will be able to show a variety of variations of similar kitchens, through which you will be able to experiment in the future by creating your own interior.
So, the studio kitchen, the design of such a kitchen and its features.
The studio kitchen is a fairly new, so to speak, modern and very fashionable design direction that came to Russia from Europe. Meanwhile, despite its recent appearance, such kitchens have already quite firmly fit into the kitchen world and have proven themselves well. Meanwhile, if you have chosen a studio kitchen for your home, its design will take a lot of time, since it has its own special subtleties. For example, to create a similar kitchen in an apartment, you will have to make a small redevelopment and connect the living room with the kitchen. Unfortunately, while our architects are developing layouts in apartment buildings, they do not provide studio kitchens and will separate them from other rooms with a wall. This very wall will have to be demolished. However, here it is important that such a wall is not a load-bearing one, but a simple overlap, otherwise nothing can be changed.
With all this, it is also important to know that a studio kitchen is not necessarily one large room combining a living room and a kitchen. These two rooms can also have a dividing wall, but at the same time have a niche or a passage arch in this wall.
So, the conclusion. If you are going to make a studio kitchen, you will definitely have to completely or partially demolish some walls. If you are ready for this, go ahead. Well, when the area is cleared and ready, you can safely start planning the arrangement of furniture in such a kitchen and select colors for the living room, dining area and cooking area.
As a rule, the studio kitchen, instead of the usual dining table, has a small bar, it will have a minimum of lockers and a maximum of appliances, and by its color it must necessarily fit into the overall design of the room, which will now be both a kitchen and a living room for you.








Leave a Reply
Want to join the discussion?Feel free to contribute!