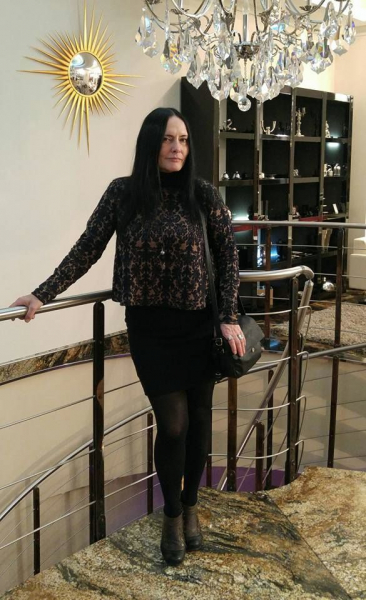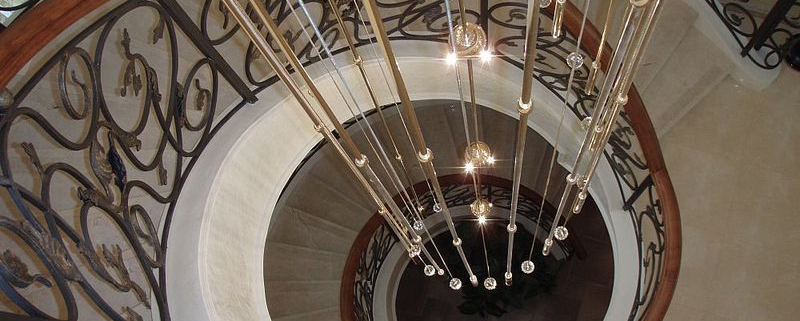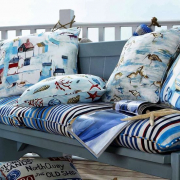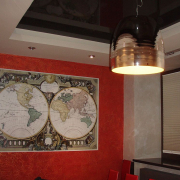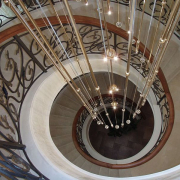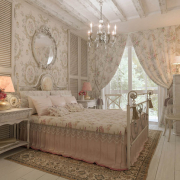“White ball”. The design of a duplex apartment.
Create a full-fledged recreation area on the second level – a living room, guest rooms, an office and a home gym. Minimalism with Japanese motifs.
At the design stage, there is a solid space in which a living room with various zones for pleasant pastime of hosts and guests is created: a home theater and a billiard room, a cozy fireplace and a zone of soft sofas. The office for the work of the owner, the sports area are designed as separate rooms.
Laconic modern interior, straight lines, minimal furniture — this is the spaciousness and ease of visual perception of the room. Various zoning techniques are used: floor coverings, wall decoration, columns, different levels share a billiard room and a soft sofa area with a home cinema. In contrast to the light tone of the walls, there are bright decorative niches with shelves and lights. The stylized electric fireplace is effectively “attached” to the column.
Billiard area with its own decorative elements – a lowered ceiling above the billiard room with the necessary lighting system. Decorative protruding wall with shelves for cue and balls.
