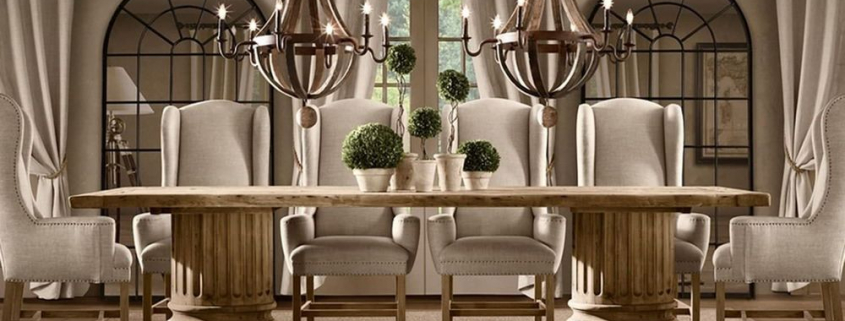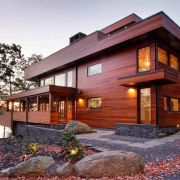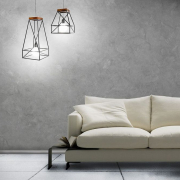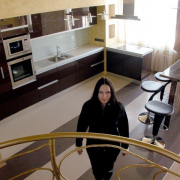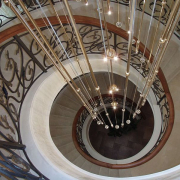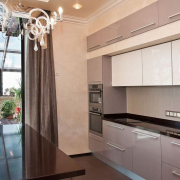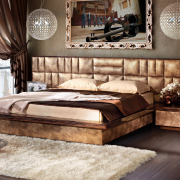Interior design and layout
There must be changes in life. A person gets used to his life, its image, and over time the perception of the surrounding dulls. A person becomes less emotional, fatigue, irritation appear, various problems accumulate, and forces are exhausted, depression, boredom, lethargy appear, a person gets tired. At such and similar moments, a person urgently needs to change something in his life. There are various ways to make changes, but we will talk about one of the most effective, interesting and useful – changing the space of a person’s visual life, changing and creating a comfortable interior at home or office.
Basics of work.
There is no need to be afraid that creating an interior is a difficult and incomprehensible job. In fact, everything is very simple and even interesting, and the only effort that needs to be made is to take a piece of paper, a pencil, sit down at the table, and start drawing a sketch.
The sketch is drawn as a plan (top view). First you need to draw the walls, then arrange the furniture and interior items at your own discretion. If there are doubts about your abilities as a designer – do not worry, any designer started with just sitting down and starting to try, draw, and redraw, until finally he got a good interior. Try it, just start arranging everything the way you like. It is not necessarily possible to create “the same interior” the first time, rather you will draw several options before you come to “the very one”. You may really like this activity and drag it out, and when you realize everything, you will find the very medicine in the whole process that will make you experience new, wonderful emotions.
In order for the plan to become extremely accurate and subsequently there are no discrepancies in the work, we move on to the next stage – we translate the sketch into a work plan. To do this, walls and further interior items are measured using a tape measure. Work with the plan is carried out on a scale of 1:100, i.e. 1 meter in the room = 1 centimeter on the plan. At your discretion, you can increase the size proportionally by 2 and 3 times to make the plan larger.
What should be taken into account when creating an interior?
Freedom in space.
You need to pay attention to the fact that the layout would be free, so that it would be convenient to be in it, move, open the doors of cabinets and drawers of dressers and nightstands, so that you do not feel discomfort from the tightness in the room.
It is necessary to try to make the layout compact, with useful filling of the area. You may have had to work with cutting shapes out of paper. In order to save paper, you tried to group the figures and compose them with such compactness that there is still free space to work on this piece of paper, this is called “useful filling”. In this case, the technology of operation is very similar.
Symmetry in the interior
In order for the layout to be easily and freely perceived, try to make it aesthetic.
To do this, you need to create symmetry in the arrangement of objects. For example, having paired items – place them on top of each other (bedside tables, chairs, armchairs, sofas, dressers and cabinets). Try to balance objects on one side with objects on the opposite side, using the mirror layout method. You can also create the center of the room by making it a table (in the living room) or a bed (in the bedroom) and fill the space from the center.
Now, you know the main points on creating your interior, you can take friends to help, and together, turning on your favorite music, feel free to get to work.

