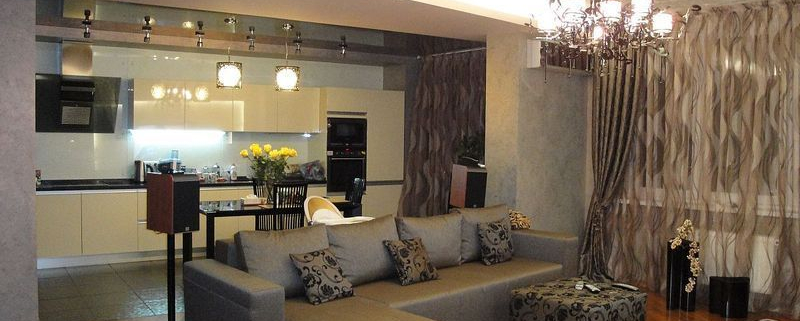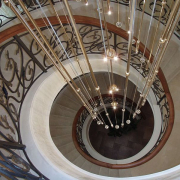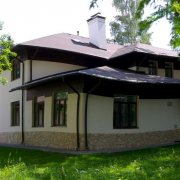Drafting is an important step in the construction of a house
In order for the house that you plan to build to be cozy, you need to solve the most important issues already in the design process.
First, it is necessary to determine how many rooms are planned to be made. Their number depends not only on how many people are in the family at the time of construction, but also on how many there may be in the near future. For example, if you plan to have a baby, you will need an additional children’s room. You also need to think about a separate room for future newlyweds if your son or daughter is planning a wedding in the future.
Secondly, we need a competent layout of rooms. It is important that the bedrooms and the nursery are not passable, as this will create inconvenience for their inhabitants. It is necessary to arrange the common rooms correctly: a bathroom (shower) and a toilet.
Thirdly, it is worth thinking about a room where the household can get together. It can be a simple living room, but if you plan to build a large house, you can include in the plan a dining room, library, billiard room and other rooms that meet the tastes of all family members.
Fourth, it is necessary to determine the number of floors of the future house. This indicator depends not only on your desire, but also on the building rules established by local authorities. During the construction of a two- or three-storey building, a garage can be placed on the lower or basement floor.
One of the main rules when drawing up a plan is the convenience of using rooms. In addition, you need to think about lighting the rooms. It will be best if all rooms have natural lighting. This suggests that even before the start of construction, you need to plan the size and location of the windows. At the same time, it should be borne in mind that high windows let in more light than low ones.
After the shape of the house, the number of floors and rooms are determined, you need to think about what materials you plan to build a house from. Here everything depends only on your desire and financial capabilities. When choosing materials, the main criterion should be reliability, service life and convenience during construction and operation.
During the planning process, it is necessary to remember that electricity, water supply and sewerage will need to be installed in the house. The projects of these communications should be included in the main architectural plan of the house. In the same document, you need to develop a foundation project.
Properly carried out work at the planning stage will help to avoid unnecessary expenses during the construction and operation of the house.






Leave a Reply
Want to join the discussion?Feel free to contribute!