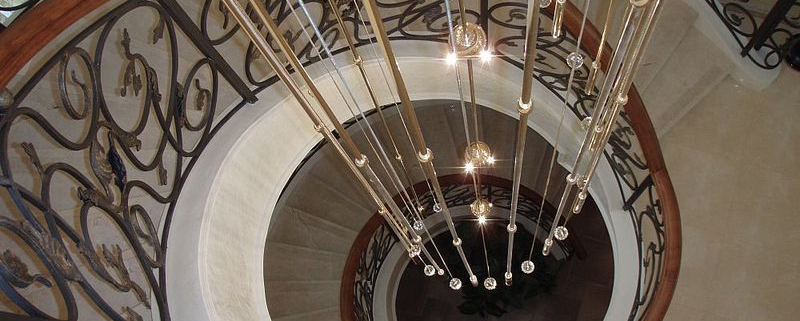Features of the placement of sockets and switches
The correct scheme should take into account many features. Switches, sockets and meters are placed in accessible places so that it is convenient to use, maintain and repair.
It is recommended to place most of the sockets at a low height above the floor. Approximately 15 to 30 cm. In the kitchen, the sockets are located higher, about 15-20 cm above the countertop or about a meter from the floor. They are designed for small kitchen appliances that are used constantly. The placement of the outlet for the refrigerator depends on the height of the unit. It is most convenient if it is 10cm higher.
In the bathroom, sockets are not always made. If it is planned there, then it should be located away from the bathtub or sink. There should be at least 60cm between the spray source and the outlet.
Safety regulations prohibit the placement of sockets near metal grounded objects, such as gas and electric stoves, pipes, radiators and other things. The distance between them should be at least half a meter.
The switches are located at the entrance to the room. They are installed so that the open door does not obscure them. The height from the floor is about 90cm, and the distance from the door is 15cm. In all rooms, switches are installed on one side so that there is no confusion.
When planning the scheme, it is necessary to take into account the placement of electrical appliances, their number and frequency of use. In accordance with this, the number of outlets is calculated. The same can be said about the switches.



Leave a Reply
Want to join the discussion?Feel free to contribute!