Construction of a country house – cottage
90% of urban residents dream of a cozy house outside the city. The remaining 10% of people are ardent adherents of urban turmoil and glass skyscrapers. But can a wooden house compare with a Russian stove, with a regular Khrushchovka in a residential area. And also a three-storey cottage surrounded by a forest or on the banks of a river with crystal clear water, with a multi-storey building, with a large number of offices. We think that the one who is reading this article now has thought many times about his charming house somewhere away from the hustle and bustle of the city. And now, with a cup of delicious coffee or tea at the computer, he plans to start building his own house.
A house or cottage can be built both for summer holidays and for living there all year round. Detached houses quite calmly withstand the highest temperature in summer, and in winter – the lowest. Cottages are mostly built in two floors, but lovers of large spaces and rooms for each family member and leisure places build three- and higher-storey buildings.
The idea to build houses of a similar image came to us from aristocratic Great Britain. Red brick houses surrounded by lush greenery and paths lined with stone are a classic style of buildings of this type. It is known that cottages were built in the heart of Russia two centuries ago. These houses completely repeated the buildings from the cold country. Even the material was brought only from England. Today you can have your own house and comfortable living conditions in it at any time of the year. The advantage of such a structure is a quiet life, which is filled with contemplation of the surrounding nature, moreover, without harmful, good, loud neighbors. Isn’t it a miracle when you can pluck an apple from a tree and immediately eat it. Or lie in a hammock with an interesting book in your hands!
The construction of a house, as you know, begins with the foundation. If you are not an expert in laying the foundation, have never studied the destructive power of groundwater and have never built your own house, it’s time to turn to professionals. Each specialist in a separate category will tell you in detail about the secrets of your site, study the terrain in detail, tell you about communications, roads and other permits. They will recommend you the best place to build, as well as recommend which type of building will suit the area. After all, the climate strongly affects building materials, so you need to use a certain technology for building a house. Now you can independently calculate what the size of your house will be. According to the regulations, each person needs 25 – 38 m3., of air. According to these calculations, you will be able to find out the minimum size of a hall, bedrooms or a hotel room. And we will help you to understand a little about the specifics of the structure of country houses.
The foundation of the cottage. During the construction of any building, the most important role is given to the foundation. If you have not provided a basement in the cottage, then a ribbon foundation will be valuable advice for you. There are two variants of the ribbon foundation: – monolithic; – precast reinforced concrete. If the terrain of your site is uneven, then piles are driven deep into the ground. This will ensure you a restful sleep even with small disturbances of the earth.
The walls of the cottage. Several variants of materials are used for the construction of the cottage. The first, so to speak, classic version of the walls is the use of bricks. Modern builders have found a profitable replacement for expensive red or white bricks. To reduce the consumption of bricks, as well as to reduce the pressure on the foundation, specialists use foam concrete blocks. This is a fairly durable construction option and lightweight, which is important for cottages of more than two floors. Dressing between blocks and bricks is carried out using a masonry grid. A 5 cm thick polystyrene foam insulation is also used at the same time. In addition, make sure that the facing brick is installed 5-7 cm away from the main wall. The overlap in wooden cottages, according to the rules, is double, and in brick – with the help of hollow reinforced concrete slabs.
Roof and roof of the cottage
The roof plays no less important role than the foundation in the construction of a cottage. The roof is responsible for the aesthetic image of the house, as well as for the effectiveness of safety during bad weather conditions. The main components of the interior decoration of the roof are made of wood. To avoid cold in winter and heat in summer, the attic is insulated. Well, the roof covering itself, please choose for yourself. What do you like more: rolled, sheet or tile?
When laying the roof, do not forget about waterproofing and vapor barrier. And at the end of the roof installation, install a drainage system. Otherwise, thawed or rainwater will start flooding your walls.
Finishing of the cottage. Plumbing works, water supply and sewerage, heating, electrical work and gasification, as well as finishing works complete the construction of your cottage. The finishing of cottages made of wooden bars is carried out a year after the construction of the walls. Walls of this type are finished with plastic, brick or paint. Brick walls are primed and plastered. In principle, they perform all the necessary processing for this type of walls.
As for the interior decoration of the house, it’s up to you again. What style do you adhere to, and perhaps you want to radically change everything in your life and creating your own interior will help you in this. We wish you good luck in the successful construction of the cottage!
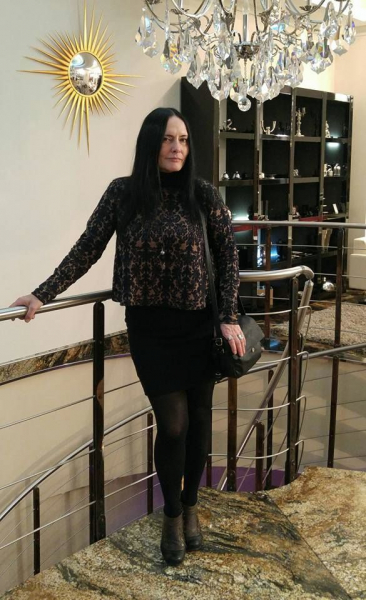
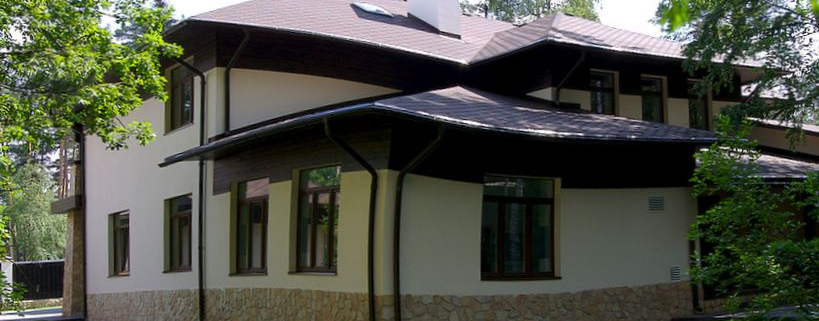
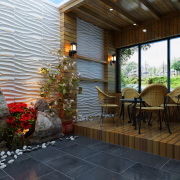
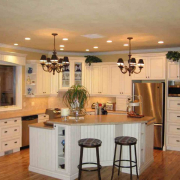
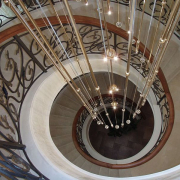
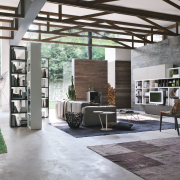


Leave a Reply
Want to join the discussion?Feel free to contribute!