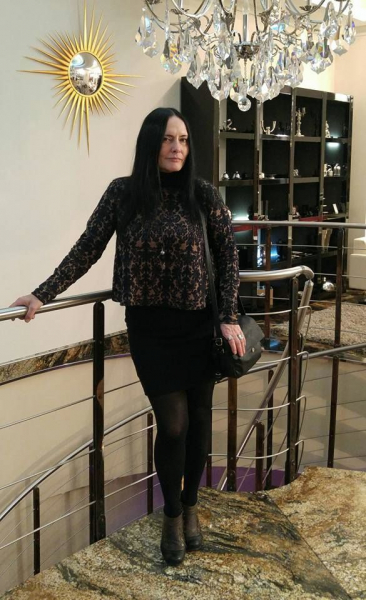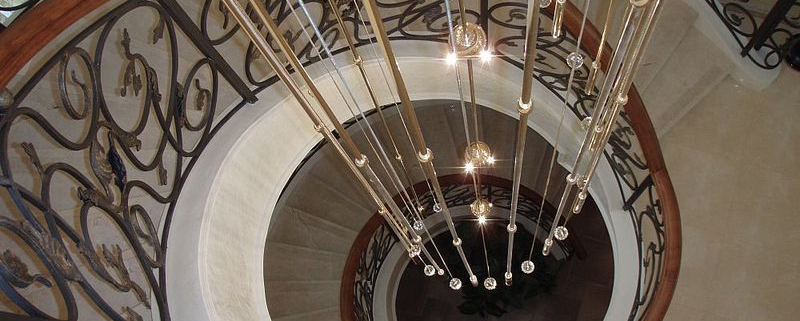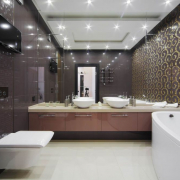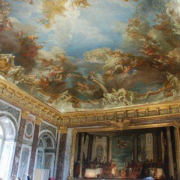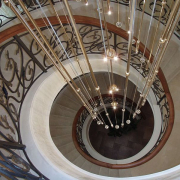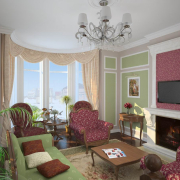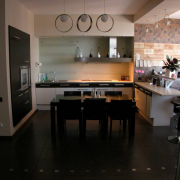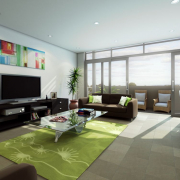“Transparency of watercolors”. Design of a three-room apartment.
Create a feeling of lightness and ease of the atmosphere, unity of style and forms throughout the room. At the same time, the repetition of similar geometric shapes should not be boring and monotonous. The project provides for redevelopment, thanks to which it was possible to create three autonomous zones: a living room, a bedroom and a work area. In order not to break up an already small space, the partitions and doors between the living room and the corridor were removed, as a result of which the space flows organically from one to the other. The style of the interior organically combines European pragmatism and Oriental sophistication, while the persistent imprint of the presence of the philosophy of modern man – dynamic, active and self-confident.
The interior of the living room is static and balanced, as is the interior of the kitchen, where the refined shade of the walls and the elegant simplicity of the furniture best correlate with the minimum of space that turned out to be necessary and sufficient for their creation. The separation of the working area and the living room is played out in an original way. They are separated by a translucent frosted glass partition with an ornament, which allows you to control the public area and remain separated from it at the same time.
The coloristic solution of the interior is based on a combination of light yellow shades of the walls and floor and dark brown furniture decors.
Bright accents are decorative smooth curves of soft curls that are found in the composition of the living room and bedroom. The modern context of the situation is created through the use of popular motifs and elements: fashionable furniture and glass details.
