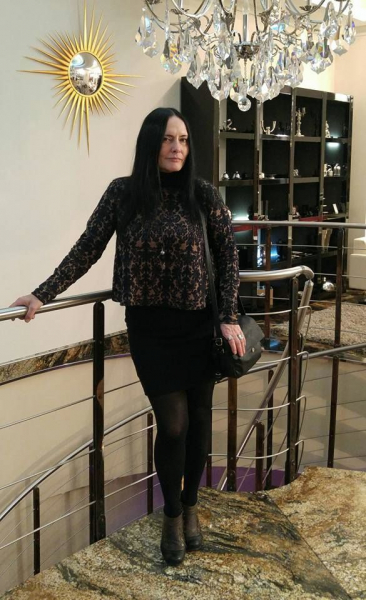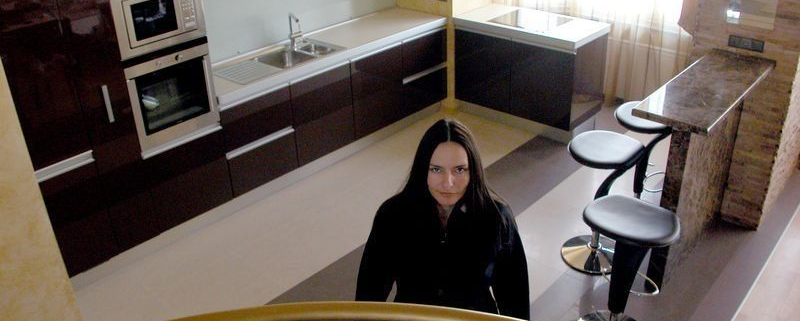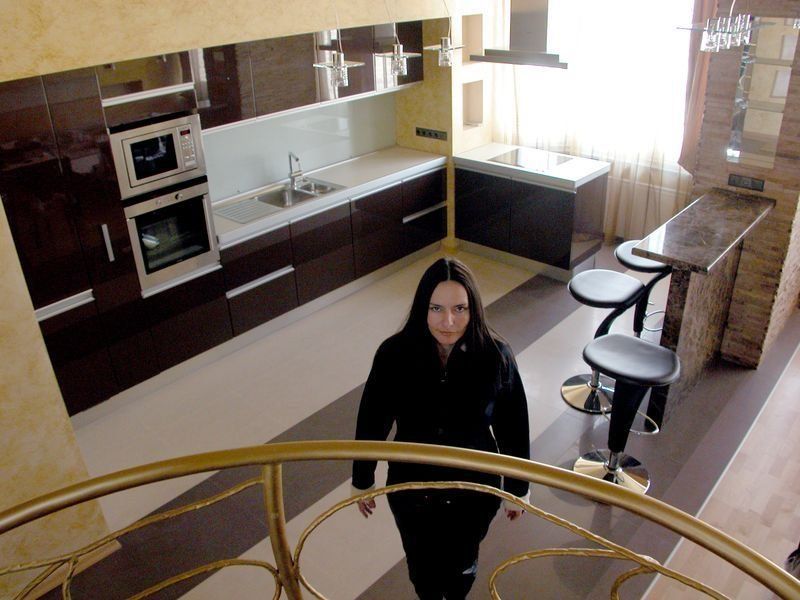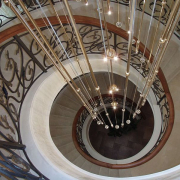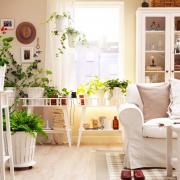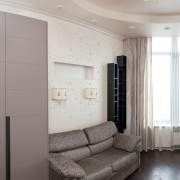“Lemon tree”. Design of a three-room apartment
The architect had a task: to combine the kitchen with the living room, increase the bedroom space and expand the bathroom and bathroom. The main obstacle in solving the task was a large number of load-bearing walls, so it was proposed to change the functional purpose of the premises, dismantle the santeh cabin and partitions, and attach the loggia to the apartment. In the room where the large room was located, a bedroom and a dressing room were planned. The kitchen area was moved to a small room.
Modern style with classic elements. The arch became a kind of bridge connecting the kitchen and the living room. A fireplace was installed in the living room, decorated with mosaics. In order to achieve original lighting in the evening, we designed illuminated niches and installed beautiful stained glass windows.
The working wall in the kitchen is decorated with an Italian fresco depicting a lemon tree, which added freshness and originality, visually increased the kitchen space. The marble countertop “under malachite” supports the theme of classics, the bar counter gives modernity, and spot lighting accentuates spectacular elements.
