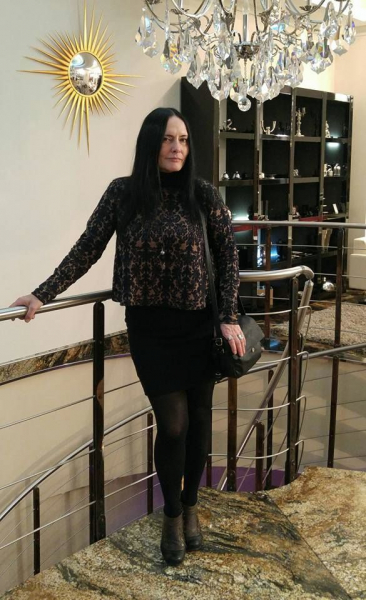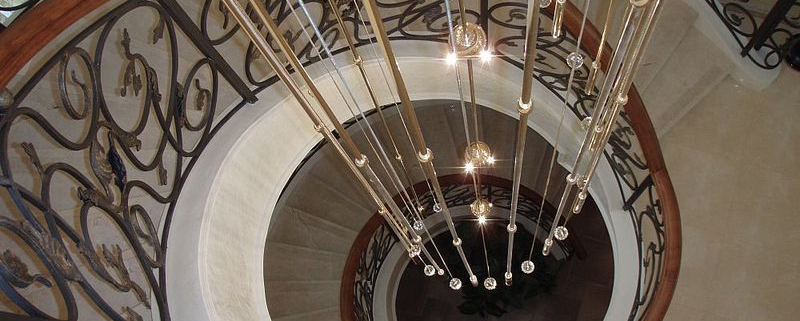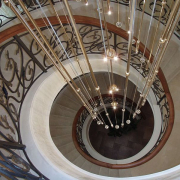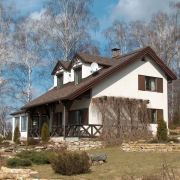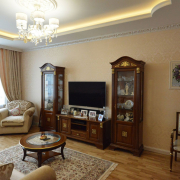“Creme brulee”. Design of a two-room apartment.
A dozen square meters of this 2-room apartment – a typical “Khrushchev” in the center of Kiev with an area of 43 m’ – “does not lend itself” to redevelopment – this is a walk-through area. The wishes of the owners: maximum free space; in the combined kitchen-living room, the first one should be “moved” to the background; the bedroom should be hidden from prying eyes, and bookcases should be placed in it; smooth lines and various lighting programs should be used in the design. The living room project uses height differences (load-bearing beams gave an “understatement” of up to 14 cm) – the “high” center of the ceiling along the perimeter is equipped with a secret illumination, and the rhythm of the height creates a sense of volumetric space.
The passage from the hallway and into the sleeping area is a semi-arch element, repeated in other forms of the main partitions: the door in the bedroom is a “Japanese” screen-a semi-arch; in the bathroom partition – glass blocks, edged in semi-arches, etc.
Now about the “tricks”. The bed in the bedroom is installed diagonally to the balcony, in the corner, opposite the hidden bookcases, and next to it is a built-in wardrobe.
Shelves on the smooth partition between the bedroom and the guest area, alternating, are elements of both rooms and are illuminated from both sides – so we create additional areas without “encroaching” on square meters. Instead of a bulky table in the kitchen area, there is a bar counter-a table for 5-6 people. Behind a low partition (it is, however, above the level of the table) there is a computer corner (the owner of the apartment is fond of web design). Another hobby of the owner _
photo: for his author’s works, a “removable exposition” is equipped – three frames above the sofa in the center of the living room. Next to it is a composition on a thick bamboo trunk, which, moreover, is a “tool”
The very unusual name of the project evokes romantic nostalgia for a bright childhood, where everything was light, floating in space, soft and sunny. And the creme brulee ice cream, of course, was much tastier than it is now… But I want so much now to experience that moment of joy, a blissful feeling of freshness and comfort.
It would seem: what can you really come up with in a typical, far from romantic and “not the first freshness” little girl-“Khrushchev”? Everyone knows the situation: step to the right, step to the left – the wall. Corner, wardrobe, bed… “what kind of design is there, what a flight of imagination, all these are games for rich big houses,” every specialist has heard this in his practice.
Unbelievable – but a fact! You look at the layout and it’s hard to believe that this interior is equipped in such a typical small two-room apartment in 43 m’. Indeed, this can only be verified by correlating the plan “before” and the plan “after” with the actual dimensions of the room. I would like to check and make sure that the pictures are from this “Khrushchev” layout. Where does the smoothness of the lines come from?.. (After all, the ceiling is never lower, and even the beams are in place of the former interior partitions). A bathroom with all the necessary attributes, but not occupying half of the living area… A full-fledged large dressing room in the bedroom… Moreover, the entire space smoothly manages to flow from one functional zone to another.
It turns out you can! You can also create your own, unique, and, besides, contrary to the usual logic, a spacious environment in the “small size”.
And on the example of this project, we see how the prevailing opinion that this type of apartment is not intended for the novelty of ideas and the reconstruction of space breaks down on the design reef of professionalism. And you can hide the beams, and create a new visual illusion of height, but you need to trust a professional – and this is also a special gift. We wish you to discover it in yourself! And then – bright and cozy spaces for you…
