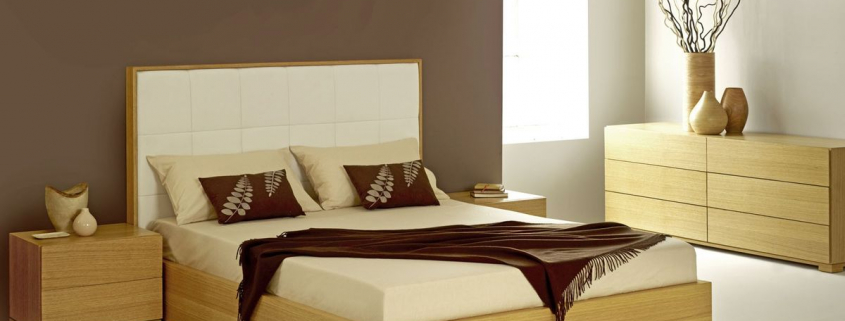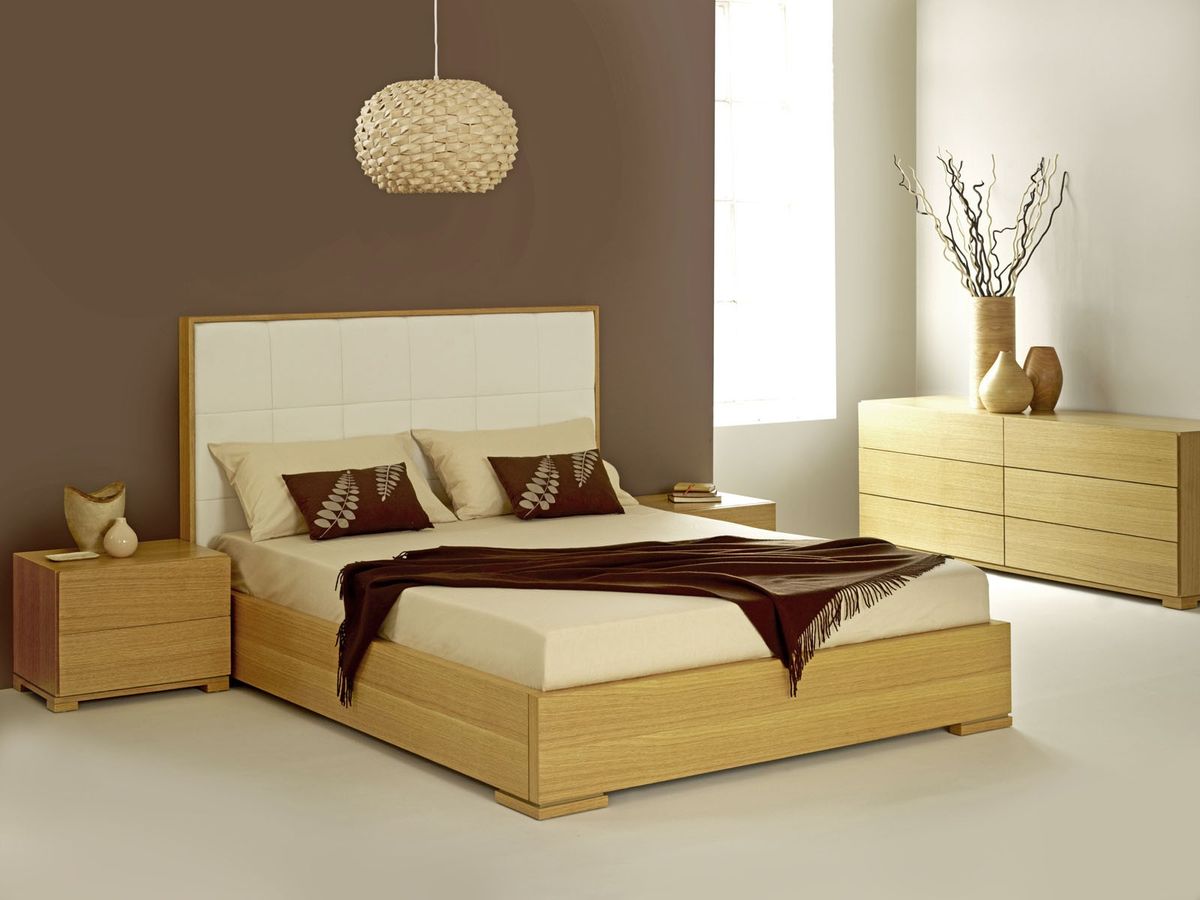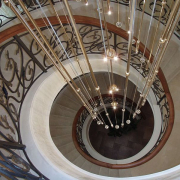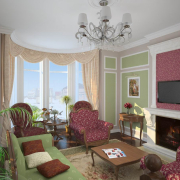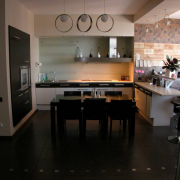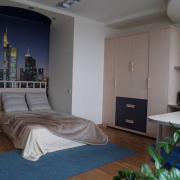Interior of a studio apartment
Many have at their disposal a small number of square meters – simply put, they live in one-room apartments. How to accommodate all the wishes of family members in such an area so that the housing issue does not spoil people completely?
First of all, it is the unification of spaces – the living room, the kitchen, and if you are lucky with the loggia, then with it too. It is important that a major demolition of the walls will require permission from housing services, and if the walls are load–bearing, then it will not be given in any case. What to do not to bury the dream in the bud?
Partial unification will save – the wall bordering the kitchen turns into an arch, and the window opening facing the balcony is removed along with the door. Of course, the loggia will have to be insulated in this case, because now access to cold air is open.
What can be organized in the new premises?
Balcony or loggia.
Mini winter garden. It happens that the hostess is eager to breed a whole greenhouse in the apartment, but there is not enough space for this. And now there will be a great opportunity to place all the plants. The vacated walls can be decorated with family photos or hang a TV.
– office for work. A computer desk and chair take up a lot of space, even if they stand modestly in the corner. Now no one will stumble over the wires, and grumble about the flickering monitor – everything will fit perfectly into the far corner of the balcony.
– if the balcony borders the kitchen, then this is a great success. There you can put a refrigerator and other dimensional equipment and furniture. Or even arrange a separate dining room – there will be a feeling of dining on the veranda of your own house.
Kitchen.
More often, master builders offer the owners to make a semi-arch. This is more convenient – the wall remains in place, but there is still a connection with the living room. Very small kitchens will require special furniture – you need to limit yourself to a minimum set – a table, chairs and a washing corner. A squeak of interior style – no cupboards, only shelves, with beautiful curtains.
The dining table occupies the most space – it can be successfully replaced with a bar counter and used for cooking.
Children’s corner.
In the vacant corner formed by closing the entrance to the kitchen, you need to place a Swedish wall – the structure is heavy, but, nevertheless, necessary, the little guys are very mobile and they will have where to spend energy. But still, children are growing up, and therefore it will be necessary to think about expanding the living space in the future.

